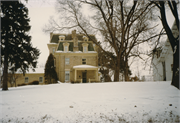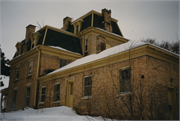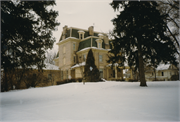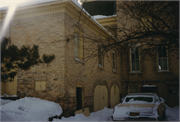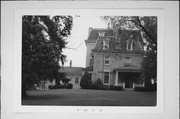Property Record
131 N FREMONT ST
Architecture and History Inventory
| Historic Name: | STARIN, FREDERICK, HOUSE |
|---|---|
| Other Name: | STARIN MANSION |
| Contributing: | Yes |
| Reference Number: | 10403 |
| Location (Address): | 131 N FREMONT ST |
|---|---|
| County: | Walworth |
| City: | Whitewater |
| Township/Village: | |
| Unincorporated Community: | |
| Town: | |
| Range: | |
| Direction: | |
| Section: | |
| Quarter Section: | |
| Quarter/Quarter Section: |
| Year Built: | 1856 |
|---|---|
| Additions: | 1878 |
| Survey Date: | 2007 |
| Historic Use: | house |
| Architectural Style: | Italianate |
| Structural System: | |
| Wall Material: | Cream Brick |
| Architect: | |
| Other Buildings On Site: | |
| Demolished?: | No |
| Demolished Date: |
| National/State Register Listing Name: | Not listed |
|---|---|
| National Register Listing Date: | |
| State Register Listing Date: |
| Additional Information: | A 'site file' exists for this property. It contains additional information such as correspondence, newspaper clippings, or historical information. It is a public record and may be viewed in person at the Wisconsin Historical Society, State Historic Preservation Office. STONE LINTELS. Builder was Frederick Starin. He was born in New York in 1821. In 1840, he came West but then returned to New York and got married. Came West again in 1853 and settled in Whitewater. He was a civil engineer for the Wisconsin Central and North Western Railroad. He died in 1896. Two daughters, Imogene (Mrs. Charles Birge) and Jessie (Mrs. John Stump) lived here until 1910. Remnants of stable in rear of building. Brick floor in basement and wainscot cabinet in basement. Smokehouse and tunnel under the house. THIS HOUSE IS A LOCAL LANDMARK THAT WAS RESTORED IN THE 1980S-1990S BY DAN SABLE, OWNER IN 2007. "The firm of Cook, Roseman, and Kjujn built this home for civil engineer and land speculator Frederick Starin, who remodeled it in 1878. Originally a two-story cream brick house, it became much larger when a mansard roof was added to a third story, making a fourth floor ballroom. The house was once used as student housing, but is now once again a private home." Touring Historical Whitewater, n.d. |
|---|---|
| Bibliographic References: | WHITEWATER REGISTER 10/12/1995; WHITEWATER REGISTER, 24 OCTOBER 1878, P. 3 DISCUSSES REMODELING AND ADDITION OF MANSARD ROOF. Touring Historical Whitewater, n.d. |
| Wisconsin Architecture and History Inventory, State Historic Preservation Office, Wisconsin Historical Society, Madison, Wisconsin |

