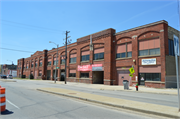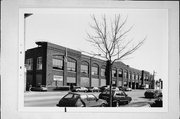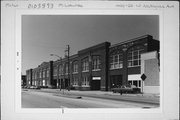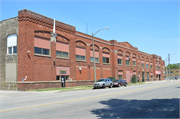Property Record
1400-1426 W NATIONAL AVE
Architecture and History Inventory
| Historic Name: | Slocum Straw Works (Northwestern Straw Works) |
|---|---|
| Other Name: | Astronautics Corp. Of America - Plant 4. |
| Contributing: | |
| Reference Number: | 103893 |
| Location (Address): | 1400-1426 W NATIONAL AVE |
|---|---|
| County: | Milwaukee |
| City: | Milwaukee |
| Township/Village: | |
| Unincorporated Community: | |
| Town: | |
| Range: | |
| Direction: | |
| Section: | |
| Quarter Section: | |
| Quarter/Quarter Section: |
| Year Built: | 1909 |
|---|---|
| Additions: | 1925 1926 |
| Survey Date: | 198520162021 |
| Historic Use: | industrial bldg/manufacturing facility |
| Architectural Style: | Twentieth Century Commercial |
| Structural System: | |
| Wall Material: | Brick |
| Architect: | Charles Keller |
| Other Buildings On Site: | |
| Demolished?: | No |
| Demolished Date: |
| National/State Register Listing Name: | Not listed |
|---|---|
| National Register Listing Date: | |
| State Register Listing Date: |
| Additional Information: | A 'site file' exists for this property. It contains additional information such as correspondence, newspaper clippings, or historical information. It is a public record and may be viewed in person at the Wisconsin Historical Society, State Historic Preservation Office. 2016 - Two story factory building with brick pilasters and stone accents, sills, cornice, belt course. Large bay doors are located along the south facade, with replacement doors and windows in original openings, although several have been infilled with brick. 2021: This two story Twentieth Century Commercial style building was built in 1919 for the Slocum Straw Works, later part of the Northwestern Straw Works. The building was designed by the noted Milwaukee architectural firm of Brust & Phillipp. Since 1959, the building has been home to the Astronautics Corporation of America. The front facade is fifteen bays wide and is articulated, from left to right, as a 2-bay end pavilion with stylized geometric pier capital; a 3-bay portion; a 3-bay central pavilion with pediment-shaped parapet; a 4-bay portion; a 2-bay end pavilion; and a 2-bay portion with similar detailing but no parapet. The building is clad in red brick with stone sills, string courses, and accents. All but four of the window and door openings appear to retain their original size and configuration. The existing windows, consisting of large fixed-light windows with opaque transom panels, are believed to be original to the late 1950s, coinciding with the Astronautics Corportation occupancy. Resurveyed in 2021 by UWM-CRM. Appearance unchanged since 2016. |
|---|---|
| Bibliographic References: |
| Wisconsin Architecture and History Inventory, State Historic Preservation Office, Wisconsin Historical Society, Madison, Wisconsin |





