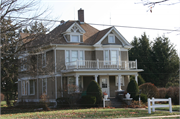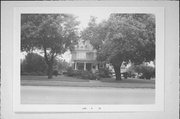Property Record
306 S MAIN ST
Architecture and History Inventory
| Historic Name: | Harlow Irving Coon House |
|---|---|
| Other Name: | |
| Contributing: | |
| Reference Number: | 10348 |
| Location (Address): | 306 S MAIN ST |
|---|---|
| County: | Walworth |
| City: | Walworth |
| Township/Village: | |
| Unincorporated Community: | |
| Town: | |
| Range: | |
| Direction: | |
| Section: | |
| Quarter Section: | |
| Quarter/Quarter Section: |
| Year Built: | 1908 |
|---|---|
| Additions: | |
| Survey Date: | 2010 |
| Historic Use: | house |
| Architectural Style: | Queen Anne |
| Structural System: | |
| Wall Material: | Stucco |
| Architect: | |
| Other Buildings On Site: | |
| Demolished?: | No |
| Demolished Date: |
| National/State Register Listing Name: | Not listed |
|---|---|
| National Register Listing Date: | |
| State Register Listing Date: |
| Additional Information: | Previously surveyed in 1974. 2010--Since 1974, vinyl has been applied underneath the second floor eave, as well as along the upper edge of the porch. Also, the original second-floor porch railing was absent; the existing railing is a replacement. This house was built in 1908 by Harlow Irving Coon, the son of early Walworth County resident Harlow M. Coon and his wife Harriet (Crumb). H. Irving was born in the Town of Walworth on 19 April 1855. While running the business of selling fire insurance, he also served at least three, one-year terms as Walworth village president (1910-1912). During his administration, the water works was installed in the village. H. Irving, a bachelor, resided at the house with his unmarried sister Phoebe, as well as his widowed sister Eva. The property was registered at the County as Maplehurst, presumably because of the abundance of maple trees found on the property. The Coon family was very active in Walworth's Seventh Day Baptist Church. H. Irving and his sister Phoebe died in August of 1933, following a car accident on their way to the Seventh Day Baptist Church in Milton. Their sister Eva died in 1937. That same year, the property was purchased by Orson and Nellie Kirkpatrick, who then passed it to their son Thomas Kirkpatrick and his wife Mary, who retained ownership until 2008. The home is currently owned by Roger and Wendy Ragsdale. |
|---|---|
| Bibliographic References: | Standard Atlas of Walworth County (1921) Beckwith, History of Walworth County (1912), 2:1310-12 "The Historical Society of Walworth & big Foot Prairie, Inc. Drive-By Farm and Place Tour, 28 July 2010," Written and comp. by Nancy Lehman with Virginia Hall & Mary Kay Merwin, July 2010, 4. Copy with local historical society. “Architecture/History Survey: Reconstruct USH 14: Illinois State Line To I-43.” WHS project number 11-0524/WL. July 2010, rechecked February 2011. Heritage Research, Ltd. |
| Wisconsin Architecture and History Inventory, State Historic Preservation Office, Wisconsin Historical Society, Madison, Wisconsin |


