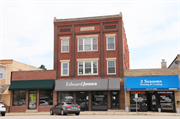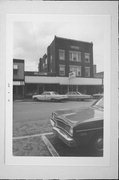Property Record
106 N MAIN ST
Architecture and History Inventory
| Historic Name: | HIGBEE BUILDING |
|---|---|
| Other Name: | |
| Contributing: | |
| Reference Number: | 10338 |
| Location (Address): | 106 N MAIN ST |
|---|---|
| County: | Walworth |
| City: | Walworth |
| Township/Village: | |
| Unincorporated Community: | |
| Town: | |
| Range: | |
| Direction: | |
| Section: | |
| Quarter Section: | |
| Quarter/Quarter Section: |
| Year Built: | 1898 |
|---|---|
| Additions: | |
| Survey Date: | 20102024 |
| Historic Use: | small retail building |
| Architectural Style: | Commercial Vernacular |
| Structural System: | |
| Wall Material: | Brick |
| Architect: | |
| Other Buildings On Site: | |
| Demolished?: | No |
| Demolished Date: |
| National/State Register Listing Name: | Not listed |
|---|---|
| National Register Listing Date: | |
| State Register Listing Date: |
| Additional Information: | 1974: STONE LINTELS,CAST IRON CORNICE Higbee built this structure in 1898 and served as Walworth's first village president in 1901. Myer Cohn started a small dry-goods store in this building in 1902. He moved the business in 1904 and Charles F. Bright opened a clothing and shoe store. Bright's business was sold in 1905 to W.W. Wheeler in partnership with R.P. Adams. In 1923, Jacob E. Heyer purchased the Higbee Building; he ran a hardware store and had two flats above the store. During this time, Leonard Wheeler worked on airplane motors in the basement - Wheeler invented the rotary airplane engine in 1929. Ed and Betty Heyer from Milwaukee bought half interest in 1948 and the store was renamed Heyer's Hardware. The building expanded into the old post office in 1958. In 1970, the interior and its contents were destroyed by fire. It was rebuilt 6 to 8 months later. (The Historical Society of Walworth and Big Foot Prairie 2007). 2010: Faced with brick, this three-story, brick-faced structure includes a modernized storefront, the former transom level of which is currently covered with modern materials. The upper two floors are divided into three bay divisions, with each floor including a single window within the outer two bays, and a tripartite grouping at the center. All original, one-over- one-light windows have been replaced with six-over-six-light examples and each window opening along the primary (west) elevation is topped with a thick, stone header. Above the third floor, but beneath the cornice, rest three rectangular sections, the center of which includes a stone inset that reads, “HIGBEE.” 2024: Resurveyed. Apparent changes since 2010 include new storefront windows and addition of awning. Update photo. |
|---|---|
| Bibliographic References: | The Village of Walworth, Wisconsin: A Historical Walking Tour of the Downtown Area. The Historical Society of Walworth and Big Foot Prairie, Inc. Complied by Nancy Alberth Lehman, 2007. Date of construction from 1912 History of Walworth County, included in biographical sketch for William S. Higbee, page 964. “Architecture/History Survey: Reconstruct USH 14: Illinois State Line To I-43.” WHS project number 11-0524/WL. July 2010, rechecked February 2011. Heritage Research, Ltd. |
| Wisconsin Architecture and History Inventory, State Historic Preservation Office, Wisconsin Historical Society, Madison, Wisconsin |



