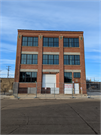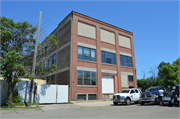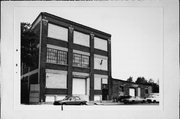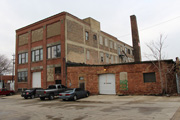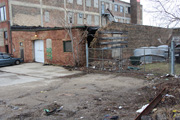| Additional Information: | A 'site file' exists for this property. It contains additional information such as correspondence, newspaper clippings, or historical information. It is a public record and may be viewed in person at the Wisconsin Historical Society, State Historic Preservation Office.
2016 - resurveyed, some replacement windows, retains metal windows on west elevation. Concrete-framed fireproof construction, three-story main building, south facade has decorative cornice and pilasters, stone and tile ornamentation. A large brick smokestack rises at the rear, northwest corner. A one-story brick shed at east has segmental arch openings.
2020 - This 3-story brick industrial building features a raised basement above a concrete foundation and a flat roof. The primary façade faces south and is evenly divided into three bays separated by shallow brick pilasters. The pilasters terminate just below the cornice with cast-stone and tile detailing. The cornice features decorative brickwork and tile stone coping. The central bay of the first story contains a large overhead garage door. A pedestrian door is located at the southeast corner. The western first story bay, and all three bays on the second story above contain tri-partite multi-paned replacement windows beneath heavy cast stone lintels. Third-story windows have been filled in with concrete block, although the openings and corbeled brick lintels have been maintained.
Additional Comments, 3-2024
Architecture
The Albert Seeboth Company building has three stories and a raised foundation. It is an industrial loft building type with subtle Twentieth Century Commercial style details on the main elevation. The main elevation also features a matched red brick veneer, while the other elevations have irregularly toned red brick veneers. The main elevation has a three-bay form with each bay accented by pilasters topped with stone caps and decorative tile shields. At the cornice level there is a row of brick dentils and stepped brick corbeling decorates the openings of the third story. Flat cast stone lintels decorate the openings of the first and second stories. Filling the openings on the upper two stories are sets of three modern tinted two-over-two windows. On the first story, there is one opening like these, a central opening with a garage-style door, an opening with a six-light window, an opening with a three-light window, and an entrance with metal entry door.
The two side elevations have, in general, symmetrical openings filled with modern, tinted, six-light windows. A few of the openings are enclosed with concrete blocks. The reinforced concrete structure is exposed on these elevations, as well.
The interior floors are open with exposed posts and beams. Floors are covered with plywood and there are some wood boards that are extant on the ceilings. Exposed bricks make up the walls of the interior floors.
History:
This building was constructed in 1915 for Albert Seeboth who was a scrap dealer and a manufacturer of rag and textile wipes. Albert Seeboth came to Milwaukee in 1872 with his family. His older brother Michael Seeboth began a scrap metal business in 1878. By 1893, Albert was involved in the business that was now known as the Seeboth Brothers. In the 20th century, Albert operated the business alone. This building was used for both the scrap metal business and textile wipes manufacturing, while extra space was leased to other businesses. Because of the type of work done in the building (making cloth wipes), there were several fires during the 20th century, but none that did significant damage to the building. The company continued to operate under the Albert Seeboth name into the mid-20th century. By 1961, it was known as the Milwaukee Allied Mills company and was still operating.
(Carol Cartwright, 3-2024)
|
|---|

