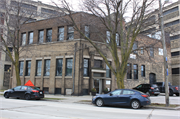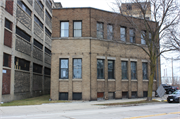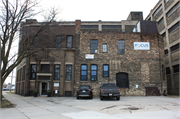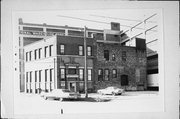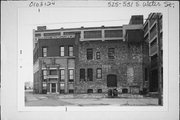Property Record
525-531 S WATER ST
Architecture and History Inventory
| Historic Name: | American Malting Co. |
|---|---|
| Other Name: | National Warehouse Corp. Office |
| Contributing: | |
| Reference Number: | 103124 |
| Location (Address): | 525-531 S WATER ST |
|---|---|
| County: | Milwaukee |
| City: | Milwaukee |
| Township/Village: | |
| Unincorporated Community: | |
| Town: | |
| Range: | |
| Direction: | |
| Section: | |
| Quarter Section: | |
| Quarter/Quarter Section: |
| Year Built: | 1910 |
|---|---|
| Additions: | 1910 1923 1899 |
| Survey Date: | 198820162024 |
| Historic Use: | small office building |
| Architectural Style: | Twentieth Century Commercial |
| Structural System: | |
| Wall Material: | Brick |
| Architect: | E. Liebert |
| Other Buildings On Site: | |
| Demolished?: | No |
| Demolished Date: |
| National/State Register Listing Name: | Not listed |
|---|---|
| National Register Listing Date: | |
| State Register Listing Date: |
| Additional Information: | 2024: This is a two-story office building constructed circa 1910 by American Malting Co and heightened circa 1926 by National Warehouse Corporation. The building is an irregularly shaped five-sided polygon with the street facing (east) elevation angled along the alignment of S. Water Street and of “fireproof construction” according to the 1910 edition of the Sanborn Fire Insurance Maps. Based on the insurance maps and differences in the brickwork, the building was originally one-story and was heightened to two-stories. The front portion of the building is pressed brick and historically corresponded to the office whereas the rear portion of the building is a more porous brick and historically corresponded to a storage space. The entrance is in the south elevation and is accentuated by geometric brickwork. The windows in the original front portion of the building are either two-over-two (original or older) and one-over-one (replacement) hung wood sash windows set between cast stone lintels and sills. In the east and southeast elevations, the windows are arranged into groups of two. The basement or garden level of these elevations contains corresponding window openings that have been boarded. Above the windows, the original roofline is defined by cast stone coping. The second story is constructed of darker brick with corresponding fenestration pattern. Brick soldier courses delineate the windows in the second story. In the original rear portion, the windows there are segmental arch window openings and a segmental arch loading dock. Above, the windows are rectangular with divided light metal sash windows. Kroening & Son was the builder. Typical large warehouses of their period. 2016 - resurveyed, appearance unchanged. Office entrance has modest Art Deco entrance treatment, concrete accents. |
|---|---|
| Bibliographic References: | Tax Program. Building Permit. Sanborn Map Company. Sanborn Fire Insurance Map from Milwaukee, Milwaukee County. New York: Sanborn Map Company., 1910 – Vol. 4 |
| Wisconsin Architecture and History Inventory, State Historic Preservation Office, Wisconsin Historical Society, Madison, Wisconsin |

