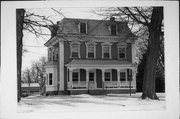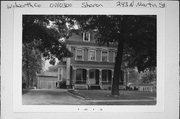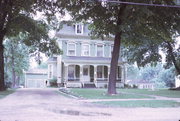Property Record
243 N MARTIN ST
Architecture and History Inventory
| Historic Name: | Lewis Wolf Residence |
|---|---|
| Other Name: | |
| Contributing: | |
| Reference Number: | 10300 |
| Location (Address): | 243 N MARTIN ST |
|---|---|
| County: | Walworth |
| City: | Sharon |
| Township/Village: | |
| Unincorporated Community: | |
| Town: | |
| Range: | |
| Direction: | |
| Section: | |
| Quarter Section: | |
| Quarter/Quarter Section: |
| Year Built: | 1875 |
|---|---|
| Additions: | |
| Survey Date: | 2005 |
| Historic Use: | house |
| Architectural Style: | Second Empire |
| Structural System: | |
| Wall Material: | Aluminum/Vinyl Siding |
| Architect: | Jeremiah Daniels |
| Other Buildings On Site: | |
| Demolished?: | No |
| Demolished Date: |
| National/State Register Listing Name: | Not listed |
|---|---|
| National Register Listing Date: | |
| State Register Listing Date: |
| Additional Information: | A 'site file' exists for this property. It contains additional information such as correspondence, newspaper clippings, or historical information. It is a public record and may be viewed in person at the Wisconsin Historical Society, State Historic Preservation Office. ARCHED MOULDED WINDOW HOODS. ARCHED DORMERS. BAY ON SIDE. BARN/GARAGE BEHIND. Rising from a limestone rock foundation, this residence is comprised of a three-story main block and a pair of one story, hipped roof wings to the rear. Regarding the main block, it is topped with a mansard roof that carries four segmental-arch dormers; two along the primary (east) facade and a single example to both the north and south. A wide wooden cornice with modillion-like brackets and dentil trim lines the underside of the slightly overhanging eave. A hipped roof porch shelters the first floor which is comprised of the primary entrance, as well as three replacement sash windows. The upper level includes a series of four, symmetrically placed sash windows; all of which are also replacements. A one story bay window is located to both the north and south side of the house; windows are original in the bay to the north, while the bay to the south carries replacements. Remaining fenestration, along both the main block, as well as the two rear wings, have all been downsized and replaced with modern examples. Previously surveyed in 1974 and mapped as 67 on DOT SHARON. In 1974, the property had a barn; that structure appears to have been "cut down" and now serves as shed/garage. Lewis Wolf was the co-owner of Wolf & Brownson, a local dry good store with tailoring services. Wolf was born in Germany and previously lived on the lot/in the house located immediately north of the subject residence. Wolf employed local carpenter Jeremiah Daniels to design and construct the home, which was completed in August of 1875. He resided in the home until it was sold between 1897 and 1898 to Jacob Shager - who then sold it to John W. Brownson (Wolf's partner) in 1900. Aside from his mercantile business, Brownson served in the State Legislature in 1882. The house passed into the hands of Brownson's single daughter who worked in Sharon as a teacher and later as a librarian. The home remained in the Brownson family until at least 1940. A historic photo of the home shows the original scrollwork that adorned the mansard level windows, as well as the original porch and round-arched windows. |
|---|---|
| Bibliographic References: | The Sharon Inquirer (re: completion of Wolf home), 26 August 1875. The Sharon Reporter (re: Daniels as designer/builder), 19 April 1900, 1/5. tax Rolls, Town of Sharon, 1874, 1875. Historic photo of the Wolf home, In possession of the Sharon Historical Society, Material located at the Brigham Memorial Library, Sharon, WI. |
| Wisconsin Architecture and History Inventory, State Historic Preservation Office, Wisconsin Historical Society, Madison, Wisconsin |



