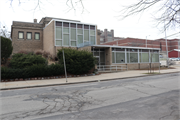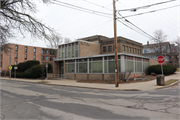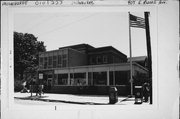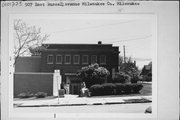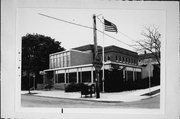Property Record
907 E RUSSELL AVE
Architecture and History Inventory
| Historic Name: | Llewellyn Library |
|---|---|
| Other Name: | Milwaukee Public Library |
| Contributing: | |
| Reference Number: | 101223 |
| Location (Address): | 907 E RUSSELL AVE |
|---|---|
| County: | Milwaukee |
| City: | Milwaukee |
| Township/Village: | |
| Unincorporated Community: | |
| Town: | |
| Range: | |
| Direction: | |
| Section: | |
| Quarter Section: | |
| Quarter/Quarter Section: |
| Year Built: | 1913 |
|---|---|
| Additions: | 1958 |
| Survey Date: | 1990 |
| Historic Use: | library |
| Architectural Style: | Neoclassical/Beaux Arts |
| Structural System: | |
| Wall Material: | Brick |
| Architect: | VAn Ryn and DeGelleke; DeGelleke |
| Other Buildings On Site: | |
| Demolished?: | No |
| Demolished Date: |
| National/State Register Listing Name: | Not listed |
|---|---|
| National Register Listing Date: | |
| State Register Listing Date: |
| Additional Information: | Architectural and Historical Information, 2024 Architecture: The Henry Llewellyn Branch Library is constructed of two sections, a 1914 Neoclassical Revival main block and a mid-century modernist designed 1958 wing. Originally, the building stood on a rise with a set of steps cut into the hill. The addition in 1958 was built onto the front of the main block, replacing the steps and cutting into the rise. The front also covered most of the central entry pavilion of the original building. The 1958 wing has a two-story section and a one-story ell that projects to the right of this section and wraps around part of the old building. The wing is constructed of tan bricks, and the second story of the two-story section has a large opening filled with 6 narrow panels of single lights with a stepped muntin pattern. The ell includes the recessed main entrance. The entrance has a glass and metal door surrounded by sidelights and a transom in a pattern that matches the large second story window. Along the ell are openings filled with large single lights with sidelights and transoms in a similar pattern. Lexan panels have replaced the original 1958 glazing. The 1914 main block has brown brick walls decorated with Neoclassical Revival details, some still extant. Originally, at the center of the main elevation, there was a slightly projecting entry pavilion that suggested a central block with side wings. A shallow rear ell projects from the rear elevation. The building has some of its classical decoration extant including a stone cornice on the main elevation that has a wide frieze with the engraving “Henry Llewellyn Branch Library,” etched in the frieze. A narrower stone cornice extends along the upper portion of the entire main block. There is a stone water table that wraps around the basement windows and there is a side entrance that is clad with a stone surround. The interior of the building reflects the 1958 addition, as it is reported that the main block was “gutted” and remodeled at that time. Ceilings are primarily covered with acoustical tiles and a combination of composite and vinyl tiles cover most floors. Drywall covers most of the interior walls. The only distinctive decorative element of the interior is a 1958-built open staircase with an aluminum balustrade and rectangular panels in the mid-century modern style. History: The Henry Llewellyn Branch Library was the first neighborhood library built in the Milwaukee Library system. While it was named for the person who donated the land, the building was funded by a $30,000 city bond. The building was designed by noted Milwaukee architects Van Ryn and DeGelleke in a Neoclassical Revival style similar to the several libraries designed by the Madison architects Claude and Starck and completed in 1914. The building served the Bay View neighborhood as a library and community center for much of the twentieth century and in 1958, an addition was built on the front of the original building. At the same time, the interior was fully remodeled. The addition and remodeling was the work of architects Grossold-Johnson. After 35 years, a new library was constructed in Bay View and this building was closed in 1993. The building was used for a time as an alternative school, but today, it stands vacant. (Carol Cartwright, 5-2024) |
|---|---|
| Bibliographic References: |
| Wisconsin Architecture and History Inventory, State Historic Preservation Office, Wisconsin Historical Society, Madison, Wisconsin |

