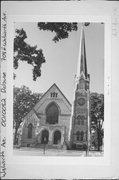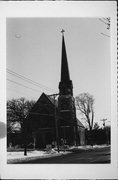Property Record
708 E WALWORTH AVE
Architecture and History Inventory
| Historic Name: | St. Andrew's Catholic Church |
|---|---|
| Other Name: | ST. ANDREW'S CATHOLIC CHURCH |
| Contributing: | |
| Reference Number: | 10082 |
| Location (Address): | 708 E WALWORTH AVE |
|---|---|
| County: | Walworth |
| City: | Delavan |
| Township/Village: | |
| Unincorporated Community: | |
| Town: | |
| Range: | |
| Direction: | |
| Section: | |
| Quarter Section: | |
| Quarter/Quarter Section: |
| Year Built: | 1895 |
|---|---|
| Additions: | |
| Survey Date: | 19942024 |
| Historic Use: | house of worship |
| Architectural Style: | Early Gothic Revival |
| Structural System: | |
| Wall Material: | Cream Brick |
| Architect: | |
| Other Buildings On Site: | |
| Demolished?: | No |
| Demolished Date: |
| National/State Register Listing Name: | Not listed |
|---|---|
| National Register Listing Date: | |
| State Register Listing Date: |
| Additional Information: | A 'site file' exists for this property. It contains additional information such as correspondence, newspaper clippings, or historical information. It is a public record and may be viewed in person at the Wisconsin Historical Society, State Historic Preservation Office. POLYCHROME BRICKWORK. POINTED ARCHED WINDOWS AND DOORS. CORBELLS AND CONTRASTING STRING COURSES. 2024: Early Gothic Revival-style church constructed in 1895. It has a basilican plan with a five-side apse projecting from the south (rear) elevation. The church has a cream brick façade with red brick and limestone accents. It is characterized by a steep, front-facing gable and corner steeple topped with a spire. The primary, north façade, features a central stone entry portal topped by a Gothic-arched clerestory window with tracery. The steeple has brick pilasters with stone caps, paired Gothic arch windows, rose windows, and an eight-sided belfry with Gothic-arched openings enclosed with fixed louvers. The east and west (side) elevations are symmetrically arranged into four bays separated by brick pilasters. Each bay features a Gothic arch stained-glass window with tracery. Additional masonry details include a continuous stone water table and brick belt course, and corbelled brick. South of the church is the 1948 school, which has a 1956 auditorium addition. East of the church is the rectory, which was constructed c.1965. |
|---|---|
| Bibliographic References: | DELAVAN ENTERPRISE 6/14/1995. |
| Wisconsin Architecture and History Inventory, State Historic Preservation Office, Wisconsin Historical Society, Madison, Wisconsin |



