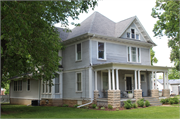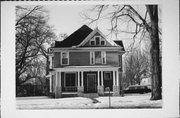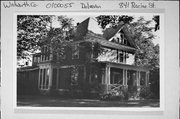Property Record
841 RACINE ST
Architecture and History Inventory
| Historic Name: | A.E. Smith House |
|---|---|
| Other Name: | |
| Contributing: | Yes |
| Reference Number: | 100055 |
| Location (Address): | 841 RACINE ST |
|---|---|
| County: | Walworth |
| City: | Delavan |
| Township/Village: | |
| Unincorporated Community: | |
| Town: | |
| Range: | |
| Direction: | |
| Section: | |
| Quarter Section: | |
| Quarter/Quarter Section: |
| Year Built: | 1906 |
|---|---|
| Additions: | |
| Survey Date: | 19942024 |
| Historic Use: | house |
| Architectural Style: | Queen Anne |
| Structural System: | |
| Wall Material: | Clapboard |
| Architect: | |
| Other Buildings On Site: | |
| Demolished?: | No |
| Demolished Date: |
| National/State Register Listing Name: | Not listed |
|---|---|
| National Register Listing Date: | |
| State Register Listing Date: |
| Additional Information: | 2024: Contributing to the proposed Racine Street Historic District. The A.E. Smith House is a two-story, Queen Anne-style house constructed in 1906. It has a rectilinear footprint, rock-faced stone foundation, clapboard clad walls, and a combination hip and cross-gable roof sheathed in asphalt shingles. A one-story porch spans the width of the primary south façade and is topped by a flat roof with overhanging eaves and a simple cornice. The porch roof is supported by Tuscan columns, arranged singly or in groups, that rest on stone posts. The main entrance is centered on the façade and accessed by the wood decked porch. It is flanked by a fixed, multi-light picture window to the west and a square wood window to the east. The second story has two window bays; the west bay has a one-over-one, replacement sash window with a wood surround and the east bay has a tripartite window with a one-over-one wood sash window with a leaded transom and one-over-one, double-hung replacement sash sidelights. A front-gable bay is centered above the east window bay and features a Palladian window with replacement sashes. The east and west (side) elevation feature two-story, boxed bay windows that are situated under the side-facing gables. Additional fenestration includes one-over-one, double-hung replacement sash windows. A one-story addition extends from the rear (north) elevation. It has concrete block foundation, clapboard siding, and gable roof. The property also has a two-story, cross-gabled, gambrel roof barn to the northeast of the house. It is clad in clapboard siding and features a fixed pane window opening beneath the front gable that has been boarded up. The barn currently functions as a garage and features a modern, segmental garage door on the first story. |
|---|---|
| Bibliographic References: | Tax rolls. |
| Wisconsin Architecture and History Inventory, State Historic Preservation Office, Wisconsin Historical Society, Madison, Wisconsin |



