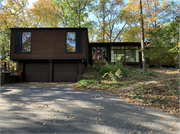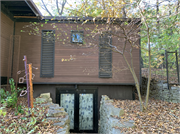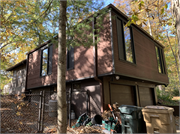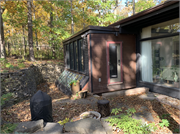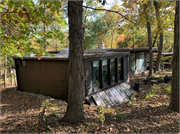Alan and Janet Mackenzie House
2525 Marshall Parkway, Madison, Dane County
Dates of Construction: 1966, 1985
The Alan and Janet Mackenzie House is located in the city of Madison, in a small residential neighborhood surrounded by the University of Wisconsin-Madison Arboretum. It is a one-story, flat-roofed residence composed of a main block and a one-story wing and is finished with wood tongue-and-groove siding. The house was built in 1966 and designed by the Madison architectural firm of (Ronald G.) Bowen and (Henry) Kanazawa. Their colleague, Rolland H. Williamson, may have been the principal designer. The house has a matching side addition by Madison architect James M. Sharpe that dates to 1985.
The Mackenzie House is a fine example of a single-family residence of the Modern Movement of the mid-twentieth century, exemplifying a subtype of the Contemporary style known as the Flat Roof. The Flat-Roof Contemporary house blended the streamlined, machine aesthetic of Bauhaus modernists such as Mies van der Rohe with Frank Lloyd Wright’s Usonian organic architecture. The influence of the Bauhaus modernists can be seen in the main block of the Mackenzie House in the way in which the post-and-beam structure is expressed, creating panels filled with floor-to-ceiling, fixed windows, flanked by slender louvered vents that extend the full height of the window openings. A band of windows is recessed at basement level, creating the illusion that the house sits on a floating plane. This illusion carries through the wing and the addition, which cantilever slightly over the basement. Other features of the Bauhaus include the asymmetrical front façade, lack of ornamentation, and the narrow eaves beneath the roofs of the wing and the addition. Wright’s Usonian influence can be seen in the main block’s long, one-story form, and in the flat roof with broad eaves that appear to rest on heavy, projecting wood beams, enhancing the horizontality of the main block.
The Mackenzie House is a private home and is not open to the public. Please respect the privacy of the property owner. |

