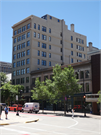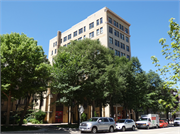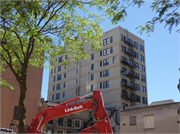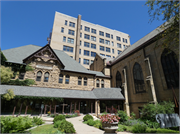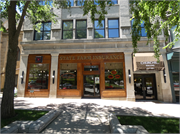Gay Building
14-16 North Carroll Street, Madison, Dane County
Date of construction: 1915
Architects: James R. Law and Edward J. Law
The Gay Building at 14-16 North Carroll Street in Madison is significant for the building’s design influence with the development of downtown Madison in the early twentieth century and for its role as a catalyst for public deliberations on the future of Madison’s urban center and for legislation to limit the height of buildings in the city in the 1910s and 1920s, which in turn had a significant impact on the city’s built environment.
Designed by Madison architects James R. Law and Edward J. Law and completed in 1915 for prominent local real estate developer Leonard W. Gay, the nine-story Gay Building was the first high-rise office building erected in the city, and its success showed that Madison could support denser development within its commercial core. The Gay Building’s construction from 1913 to 1915 at a prominent location along Madison’s Capitol Square, coincided with the erection of the new Wisconsin State Capitol Building between 1906 and 1917. This ignited an intense decade-long debate among city officials, residents, and planners around how such “skyscrapers” might affect the visual appearance of the city and raised larger questions about the shape of civic life in Madison.
Concerns over the Gay Building’s height and plans for subsequent tall commercial buildings in the city eventually led the State of Wisconsin to enact legislation restricting the height of buildings around the Capitol Square, and spurred city officials to include similar height limits in Madison’s first zoning ordinance passed in 1922. Although the early 1920s legal wrangling surrounding building height restrictions in Madison revolved more immediately around projects like the Belmont Hotel (completed 1924), the planning and construction of the Gay Building starting in the early 1910s served as the opening volley in a protracted battle between local businessmen and boosters who wanted to literally elevate Madison to a modern metropolis, and supporters of the City Beautiful Movement who sought to constrain the scale of development in the city in order to maintain its identity as the center of state government. |

