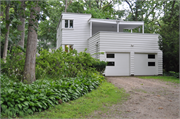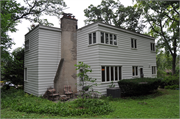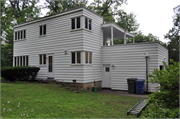Willard and Fern Tompkins House
110 Henuah Circle, Monona, Dane County
Date of Construction: 1937
Architect: Beatty & Strang
Located on a tree-lined cul de sac near the southeast shore of Lake Monona, the Willard and Fern Tompkins House is a stark contrast to its leafy surroundings. With its flat roofs, cubic forms, horizontal bands of windows, and near-total lack of ornamentation, the house is an outstanding example of the International Style of architecture. The International Style originated in Europe in the 1920s with designers like Swiss-French architect Le Corbusier, who famously wrote, “A house is a machine for living in.” The style did not prove as popular for houses in Depression-era America for several reasons, however, including popular taste as well as mortgage loan requirements established by the Federal Housing Authority.
The Tompkins house was designed in 1937 by the architects Hamilton Beatty & Allen Strang, two of the earliest and most significant designers of the International Style in Wisconsin. Beatty & Strang specialized in the design of low-cost “modern” houses in the decade before World War II. Primarily concentrated in and around Madison, Beatty & Strang’s houses represented a new and progressive approach to residential design that is recognized today as part of the beginning of modern architecture in America. The Tompkins house has had only three owners since it was built and remains just as striking in appearance as when it was completed eighty-five years ago, thanks in large part to the current owner, who has utilized Wisconsin’s historic homeowners’ tax credit to help preserve and restore this unique house for future generations.
It is a private home and is not open to the public. Please respect the privacy of the property owner. |





