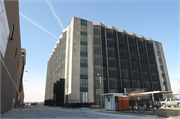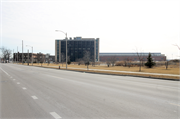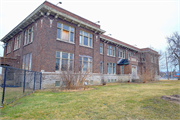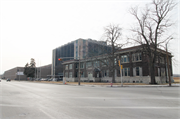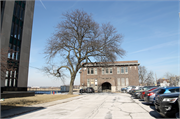3025 W Hopkins St & 3533 N 27th St
| Historic Name: | A.O. Smith Corporation Headquarters Historic District |
|---|---|
| Reference Number: | 100008256 |
| Location (Address): | 3025 W Hopkins St & 3533 N 27th St |
|---|---|
| County: | Milwaukee |
| City/Village: | Milwaukee |
| Township: |
| A.O. Smith Corporation Headquarters Historic District 3025 West Hopkins Street and 3533 North 27th Street, Milwaukee, Milwaukee County Architect: Holabird & Root; Olmstead Brothers The A.O. Smith Corporation Headquarters Historic District, located on Milwaukee’s northwest side includes four remaining buildings and portions of the surrounding landscape plan that anchored the southeast corner of the A.O. Smith headquarters and factory complex from 1910 to 1997. These buildings housed A.O. Smith’s executive offices, global headquarters, and their highly prized Research and Engineering Departments, as well as the world’s first automated assembly plant. Initially notable for its contributions to the automotive industry as a manufacturer of automobile frames, A.O. Smith went on to apply their innovative welding techniques and mastery of metal to other industries, including brewing, agricultural storage, oil, and water heating, and played a significant part in both World Wars. At the north end of the district is Building 1A, which was the first building constructed on the sprawling campus when the company relocated from Milwaukee’s Walker’s Point neighborhood. Building 1A was once attached to the first frame assembly plant on site (Building 1, North Plant, razed). South of Building 1A is Building 65, commonly referred to as the Research and Engineering Building (1931), designed by master architects of national significance Holabird and Root. It is one of the first, if not the first, buildings in the world with full-height curtainwalls of large plate glass in aluminum frames, and the first to use extruded aluminum for this purpose. It also retains one of the finest art deco lobbies in Wisconsin, and a portion of the landscape plan designed by Olmstead Brothers, a noted landscape architecture firm founded by Frederick Law Olmstead. At the south end of the district facing North 27th Street is Building 36 (1920), which also fronts West Townsend Street and is the only remaining building associated with the company’s groundbreaking automatic automobile frame assembly plant. Building 36 and its many additions (including Building 38, razed 2012) were typically referred to as the South Plant. Between 1910 and the 1960s, the men and women at A.O. Smith made significant contributions to automobile production, automated manufacturing processes, and welding techniques, and were key to the development of several notable innovations and products. The southeast portion of the campus in particular served as the brain center of the organization that invented and reinvented products that were exported from Milwaukee to the nation and eventually to the world. The Research and Engineering Building (Building 65) is a wonderful example of an experimental use of multiple types of aluminum as an exterior treatment, including the first full glass multi-story curtainwall in the United States. It is also one of the earliest examples of a multi-story International Style building in the United States, designed by architects of national significance Holabird and Root (Chicago). After its split from bicycle parts maker C.J. Smith in 1910, the A.O. Smith Company constructed Building 1A and the adjoining factory (Building 1, razed) to house their growing automobile frame company. They soon applied the technologies they pioneered in manufacturing automobile frames, including automated manufacturing processes and new welding methods, to expand into other industries. The arc welding process they developed had a significant impact on several industries, including agriculture, brewing, petroleum, natural gas, and commercial and residential water-heating, and dedicated manufacturing facilities for these products were added to the campus. In 1920, when the South Plant (Building 36) was constructed, the research and engineering staff were relocated to brand new office and laboratory facilities at the east end of the plant. This put them in the perfect position to oversee and troubleshoot the automotive frame assembly plant under construction in the rest of Building 36. By 1921 they had successfully completed the world’s first automated automotive assembly plant, dubbed the Mechanical Marvel. The plant increased productivity of the company’s automotive frame division by an astounding 3700 percent, dropping the price of frames and making A.O. Smith the primary manufacturer of automobile frames in the country. In 1931, the research and engineering staff was relocated from Building 36 to the newly completed Research and Engineering Building (Building 65). The state-of-the-art facility featured moveable partitions and flexible mechanical spaces, highly unusual for that time, so that engineers could create labs and testing areas best suited to whatever method or product was under development. A.O. Smith maintained an engineering staff of 400-600 at any given time, and company advertising boasted a fifty-to-one ratio of engineers to salespeople. The Research and Engineering Building was to serve as both an incubator for product development and a visual symbol of the engineering-first ethos of the corporate brand. Its bold aluminum and glass façade was in many ways analogous to the work of the 400-plus engineers occurring within it. During World War II, A.O. Smith was one of Milwaukee’s largest contributors to the Allied Forces. Several of the technologies A.O. Smith contributed to the World War II effort were also developed and tested in the Research and Engineering Building, including bomb casings for large capacity bombs, a new type of aircraft propeller and landing gear, torpedo air flasks, nose frames for the B-25 bomber, and components for the atomic bomb project. Some of these components were manufactured in Building 36. After World War II, many of the research and engineering laboratory work was outsourced to private laboratories and universities, a nationwide trend. The executive offices were moved from Building 1A to vacated laboratory space in Building 65. Building 1A remained the location of the automotive department administrative offices and continued to operate as the public face of that department throughout the period of significance. Periodic interior remodeling was executed at both administration buildings, most notably in 1956, to modernize the building and accommodate departmental changes. Throughout the period of significance, each building within the district had a role in A.O. Smith’s operations, engineering activity, and the success of its automotive division. |
| Period of Significance: | 1910-1982 |
|---|---|
| Area of Significance: | Architecture |
| Area of Significance: | Industry |
| Area of Significance: | Engineering |
| Area of Significance: | Invention |
| Applicable Criteria: | Architecture/Engineering |
| Applicable Criteria: | Event |
| Historic Use: | Industry/Processing/Extraction: Manufacturing Facility |
| Architectural Style: | Late 19th And 20th Century Revivals |
| Architectural Style: | Modern Movement |
| Architectural Style: | Other |
| Resource Type: | District |
| Architect: | Holabird & Root |
| Architect: | Diethelm, Titus |
| Historic Status: | Listed in the State Register |
|---|---|
| Historic Status: | Date Received/Pending Nomination |
| Historic Status: | Listed in the National Register |
| National Register Listing Date: | 10/11/2022 |
| State Register Listing Date: | 05/20/2022 |
| Number of Contributing Buildings: | 4 |
|---|---|
| Number of Contributing Sites: | 0 |
| Number of Contributing Structures: | 0 |
| Number of Contributing Objects: | 0 |
| Number of Non-Contributing Buildings: | 1 |
| Number of Non-Contributing Sites: | 0 |
| Number of Non-Contributing Structures: | 0 |
| Number of Non-Contributing Objects: | 0 |
| National Register and State Register of Historic Places, State Historic Preservation Office, Wisconsin Historical Society, Madison, Wisconsin |

