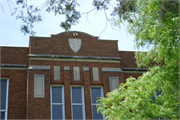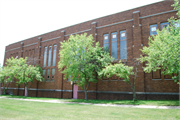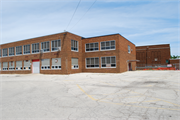Oconomowoc High School
623 Summit, Avenue, Oconomowoc, Waukesha County
Architects: Parkinson & Dockendorff, Eschweiler & Eschweiler, Ebling, Plunkett & Keymar
Dates of Consttruction: 1923, 1938, 1950, 1955, 1958
The former Oconomowoc High School is located on the east side of Oconomowoc and stands on the crest of a hill along the southwest side of Summit Avenue. It is an early twentieth century free-standing public high school that received additions that corresponded to community growth and to changes in curriculum and the defined needs of a high school building. When the building was completed, it was the first purpose-built high school building in Oconomowoc, reflecting a state-wide trend in the development of dedicated facilities for public secondary education.
The Oconomowoc High School opened in the fall of 1923, with enrollment that year reaching 279 students. Typical of high schools of the period, the building featured modern amenities such as central heating, electricity, and indoor plumbing. The spacious and well-lit classrooms were assigned by subject, with manual training and domestic arts in the basement, recitation rooms on the first floor, and a laboratory, chemistry room, commercial room, and typewriting room on the second floor. A large study room and library occupied the north end of the first floor, and the building included a dedicated gymnasium space that could also house assemblies, plays, and other school programs.
The prominent architectural firm of Parkinson & Dockendorff of La Crosse, known throughout the state for school projects, designed the original high school building. The main block of the school is constructed in the firm’s favored Collegiate Gothic style. The additions include an Art Deco-styled auditorium designed by Eschweiler & Eschweiler of Milwaukee in 1938-9 and a 1950 classroom addition by Milwaukee architects Ebling Plunkett & Keymar, who also designed the 1955 gymnasium and 1958 music department addition. |





