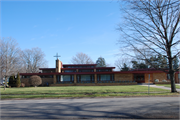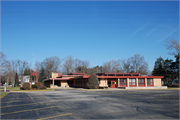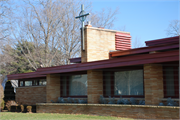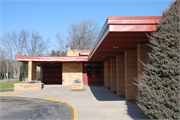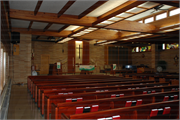St. John's Lutheran Church
312 South Third Street, Evansville, Rock County
Dates of construction: 1958, 1970
Architects: John W. Steinmann (1958), and Robert Torkelson (1970)
Prominent Monticello, Wisconsin architect John W. Steinmann designed St. John's Lutheran Church. Steinmann was the son of John Clarence Steinmann, who was himself an architect and worked at the Karlen & Steinmann lumberyard in Monticello owned by his father, John Casper Steinmann. Over time, John Clarence’s architectural work became a separate division of the yard and after he was licensed as an architect in 1932, he took on increasingly complicated and larger scale projects. John W. Steinmann, was born in Monticello in 1914 and studied architecture at the University of Illinois. After graduation, John W. returned to Monticello in 1936 to work with his father, who died in 1944. After serving in World War II, John W. Steinmann took over the architecture division of the lumberyard and the work gradually expanded until 1960, when he sold his interests and formed John W. Steinmann and Assoc., later known as Steinmann Architects. This well known architectural firm completed numerous Contemporary Style design projects in Wisconsin, as well as in California, Texas, Michigan, and New York before closing in 1971. Notable examples of the firm’s work include the Karakahl Inn and Gonstead Clinic in Mt. Horeb, Wisconsin, and the Wisconsin State Pavilion for the 1964 World's Fair in New York, now relocated in Neillsville, Wisconsin.
The St. John's Lutheran Church congregation was founded in Evansville in 1936. A year later they purchased the former St. John's Episcopal Church in that city, which they occupied for the next twenty years. By 1957, the congregation numbered 625 and it needed a newer, larger church. The result was the excellent Steinmann-designed church that was completed in 1958. By 1969, the church’s membership had reached nearly 1000 and enlarged facilities were needed once again. As a result, Madison architect Robert Torkelson designed a new education wing that utilized the same materials and the same stylistic elements as the original building; it was completed in 1970. The totally harmonious end result continues to be the home of St. John’s Lutheran congregation and it is Evansville’s finest Contemporary Style building. |

