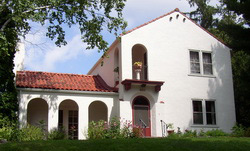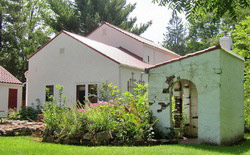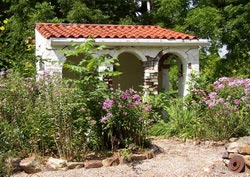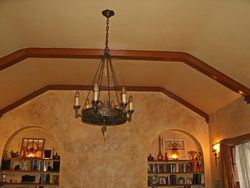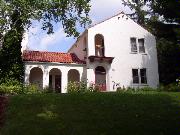321 East 4th Street
| Historic Name: | Tufts, William B. and Jennie, House |
|---|---|
| Reference Number: | 11001045 |
| Location (Address): | 321 East 4th Street |
|---|---|
| County: | Clark |
| City/Village: | Neillsville |
| Township: |
| Tufts, William B. and Jennie, House 321 East 4th Street, Neillsville, Clark County Date of Construction: 1934 The William B. and Jennie Tufts House is an excellent example of the spread and application of Spanish inspired styles outside of the west and southwest. The earlier Mission Revival style borrowed elements from the Hispanic heritage of California. The later Spanish Colonial Revival style was based upon the various forms of architecture from the Spanish colonization of the Americas, as well as historic and nostalgic designs from Spain, Italy and the Mediterranean. The style was popular in domestic architecture across the country from 1915 to 1940, although examples are relatively rare in Wisconsin. Elements of the style are demonstrated in the Tufts House through the stuccoed white walls, the red tile roof, and the recessed arcaded porches. William and Jennie Tufts constructed their house in the space of years between the two world wars. Lt. Colonial William B. Tufts served in both. It is unknown as to when and where the Tufts were influenced by this style. In addition to the house, the larger Tufts property reflected the influence of the style, displaying an arcaded shed and now no longer extant decorative fountain and rounded arch rear gate. Elements of Spanish design are carried through to the interior, displaying twisted columns and decorative iron work. The Tufts house is a private residence. Please respect the owner's rights and privacy.
|
| Period of Significance: | 1934 |
|---|---|
| Area of Significance: | Architecture |
| Applicable Criteria: | Architecture/Engineering |
| Historic Use: | Domestic: Single Dwelling |
| Historic Use: | Domestic: Secondary Structure |
| Architectural Style: | Mission/Spanish Revival |
| Resource Type: | Building |
| Architect: | Carl, Arthur (builder) |
| Historic Status: | Listed in the National Register |
|---|---|
| Historic Status: | Listed in the State Register |
| National Register Listing Date: | 01/20/2012 |
| State Register Listing Date: | 05/06/2011 |
| Number of Contributing Buildings: | 3 |
|---|---|
| Number of Contributing Sites: | 0 |
| Number of Contributing Structures: | 0 |
| Number of Contributing Objects: | 0 |
| Number of Non-Contributing Sites: | 0 |
| Number of Non-Contributing Structures: | 0 |
| Number of Non-Contributing Objects: | 0 |
| National Register and State Register of Historic Places, State Historic Preservation Office, Wisconsin Historical Society, Madison, Wisconsin |

