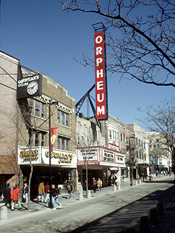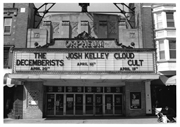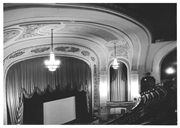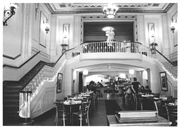Orpheum Theater
216 State Street, Madison, Dane County
Architects: Rapp & Rapp
Date of construction: 1925-1927
Nationally prominent theater designers C.W. Rapp and George L. Rapp designed the Orpheum Theater. Begun in 1925 and completed in 1927, it is composed of two sections: the two-story front section that houses the lobby, and the rear auditorium section, which is the equivalent of six stories. The Orpheum is an intact example of an early twentieth century "movie palace."
While the facade has Art Deco features, the interior draws inspiration from the French Renaissance. The grand lobby, a two-story open space, displays two broad terrazzo staircases with bronze handrails, foliated moldings, swags, brass wall sconces, and a marble statue. The foyers retain their original walnut-veneer paneling, foliated wall stencils, and classical moldings. The auditorium was designed to seat 2500; it features private boxes, a large balcony, and elaborate, gold-toned ornamentation on the proscenium, balcony, private boxes, and walls. Stenciling in classical and foliated patterns and brocade tapestries decorate the walls. The original wall-mounted light fixtures and chandeliers of ormolu gold and crystal are intact. The stage was blocked off in 1967 to create a second theater.
Between 1910 and 1930, a time also known as the "movie palace era," motion pictures evolved from a novelty to a form of entertainment with mass appeal. By the end of the 1920s, motion pictures had become an important cultural phenomenon that helped establish and shape twentieth century American popular culture and taste, a trend that continues today. The Orpheum Theater is the best representative of the movie palace era in Madison, and the only one in which movies are still regularly shown. |





