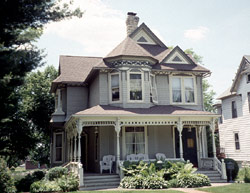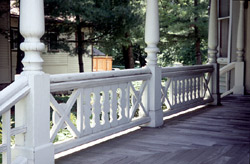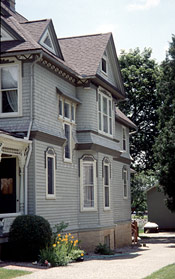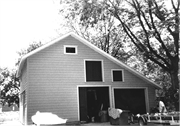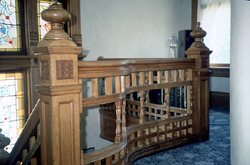538 South Main Street
| Historic Name: | Jones, John H., House |
|---|---|
| Reference Number: | 08000186 |
| Location (Address): | 538 South Main Street |
|---|---|
| County: | Rock |
| City/Village: | Janesville |
| Township: |
| John H. Jones House 538 South Main Street, Janesville, Rock County Architect: Unknown Date of construction: 1890 Successful merchant John H. Jones had this exuberant Queen Anne style house built in 1890, a year when the style was peaking in its popularity. The house was located close to Jones' downtown business and was part of a group of medium to large Queen Anne style houses built along South Main Street for largely middle-class business and professional families. Throughout the last half of the twentieth century, as Janesville's middle class moved into new subdivisions of modern Ranch style homes, many beautiful Queen Anne houses in this area began to decline due to a transition to rental housing, lack of maintenance, application of modern siding materials, and other inappropriate remodeling. The Jones house is one of the lucky buildings brought back to life due to an owner's appreciation for the quality and beauty of this type of housing. The restoration of the house has made it one of the best examples of a middle class Queen Anne style house in Janesville. The sheer exuberance of this house is now seen in its full glory, including its decorative veranda with the many architectural patterns in the balustrades, the wood shingle and clapboard siding, the elaborate bay windows, and the ubiquitous peacock looking fanburst detail seen in many forms on the exterior. The owners who restored this house used meticulous and innovative methods to save as many of the original details as possible both on the interior and exterior of the house. The charming interior, with its impressive Eastlake-influenced staircase and wood trim, restored wood floors, and large and beautiful Art Nouveau-inspired stained glass window is a tribute to quality craftsmanship, both when the details were originally built and when they were restored. The John H. Jones house stands as an example of how a good restoration, one that saves as many original details as possible, and one that updates a nineteenth century home for twenty-first century living while maintaining a historic charm that cannot be found in new construction, can add value to the owners', the neighborhood's, and the city's quality of life. The Jones House is a private residence. Please respect the privacy of the owners.
|
| Period of Significance: | 1890 |
|---|---|
| Area of Significance: | Architecture |
| Applicable Criteria: | Architecture/Engineering |
| Historic Use: | Domestic: Single Dwelling |
| Architectural Style: | Queen Anne |
| Resource Type: | Building |
| Architect: | unknown |
| Historic Status: | Listed in the National Register |
|---|---|
| Historic Status: | Listed in the State Register |
| National Register Listing Date: | 03/14/2008 |
| State Register Listing Date: | 07/20/2007 |
| Number of Contributing Buildings: | 2 |
|---|---|
| Number of Contributing Sites: | 0 |
| Number of Contributing Structures: | 0 |
| Number of Contributing Objects: | 0 |
| Number of Non-Contributing Buildings: | 0 |
| Number of Non-Contributing Sites: | 0 |
| Number of Non-Contributing Structures: | 0 |
| Number of Non-Contributing Objects: | 0 |
| National Register and State Register of Historic Places, State Historic Preservation Office, Wisconsin Historical Society, Madison, Wisconsin |

