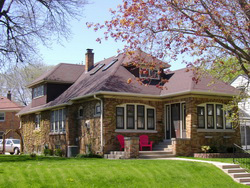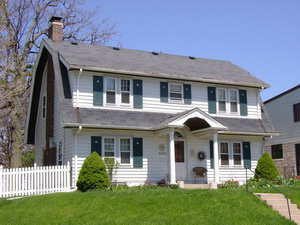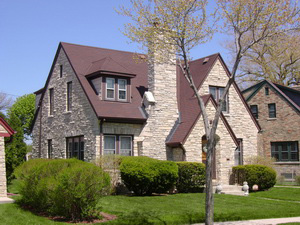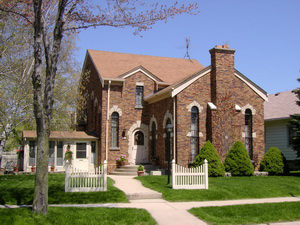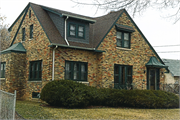6600-6734 W Grant St, 2109-2180 S Livingston Terrace, 6608-6656 W Revere Pl (even only), 6627-29 W Revere Pl
| Historic Name: | Juneau Highlands Residential Historic District |
|---|---|
| Reference Number: | 11000116 |
| Location (Address): | 6600-6734 W Grant St, 2109-2180 S Livingston Terrace, 6608-6656 W Revere Pl (even only), 6627-29 W Revere Pl |
|---|---|
| County: | Milwaukee |
| City/Village: | West Allis |
| Township: |
| Juneau Highlands Residential Historic District 6600-6734 W Grant St, 2109-2180 S Livingston Terrace, 6608-6656 W Revere Pl (even only), 6627-29 W Revere Pl, West Allis, Milwaukee County Dates of contributing buildings: 1928-1952 In 1900, the E.P. Allis Company, makers of steam engines and other mill equipment, announced their factory's relocation from Milwaukee to what would become the City of West Allis. Soon thereafter other industrial concerns followed and West Allis grew exponentially. By 1927, the city reported an estimated population of 28,000. New subdivisions were platted as fast as the land could be obtained and houses were built as quickly as possible. The city was strictly laid out in a grid plan until the 1927 platting of the Juneau Highlands Subdivision. Although the larger subdivision did include a grid plan on its east half, the west half was laid out with the following three curvilinear, tree-lined streets: W. Revere Place, S. Livingston Terrace, and W. Grant Street. The first house went up in 1928 and within two years over half of the historic district's buildable lots had houses on them. The next phase of construction occurred between 1931 and 1938, when eight homes were built. The final eleven lots were developed between 1941 and 1952. Although the new subdivision was advertised as "highly restrictive," the structures in the subdivision are generally modest, small- to mid-sized, single-family homes and include fourteen bungalows; however, over half of the homes exhibit a specific, albeit modest, architectural style. Sheathing materials include clapboard, brick and stone, while later alterations utilize vinyl and aluminum siding. Original residents of the subdivision included both white and blue collar workers; this mixture continues today. The Juneau Highlands Residential Historic District is a rare example of Pre-World War II subdivision that was laid out with curved streets rather than West Allis's prevailing grid plan. The district's picturesque look and feeling distinguishes it from surrounding neighborhoods. The neighborhood is likely the first in West Allis to employ deed restrictions. The homes in this district are private residences, please respect the privacy of the owners.
|
| Period of Significance: | 1928-1952 |
|---|---|
| Area of Significance: | Community Planning And Development |
| Applicable Criteria: | Event |
| Historic Use: | Domestic: Single Dwelling |
| Historic Use: | Domestic: Multiple Dwelling |
| Architectural Style: | Late 19th And Early 20th Century American Movements |
| Architectural Style: | Late 19th And 20th Century Revivals |
| Resource Type: | District |
| Architect: | Roth and Taplin |
| Architect: | Gersonde, Herman A. |
| Architect: | Gerard, Frank P. |
| Architect: | Zielinski, Walter |
| Architect: | Gerard, Henry |
| Architect: | Kemnitz, George A. |
| Historic Status: | Listed in the National Register |
|---|---|
| Historic Status: | Listed in the State Register |
| National Register Listing Date: | 03/21/2011 |
| State Register Listing Date: | 05/07/2010 |
| Number of Contributing Buildings: | 41 |
|---|---|
| Number of Contributing Sites: | 0 |
| Number of Contributing Structures: | 0 |
| Number of Contributing Objects: | 0 |
| Number of Non-Contributing Buildings: | 0 |
| Number of Non-Contributing Sites: | 0 |
| Number of Non-Contributing Structures: | 0 |
| Number of Non-Contributing Objects: | 0 |
| National Register and State Register of Historic Places, State Historic Preservation Office, Wisconsin Historical Society, Madison, Wisconsin |

