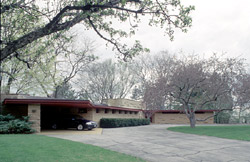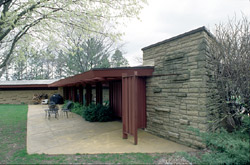954 Dix Street
| Historic Name: | Arnold, E. Clarke and Julia, House |
|---|---|
| Reference Number: | 07000339 |
| Location (Address): | 954 Dix Street |
|---|---|
| County: | Columbia |
| City/Village: | Columbus |
| Township: |
| Arnold, E. Clarke & Julia, House 954 Dix St. Columbus, Columbia County Architect: Frank Lloyd Wright, John H. Howe Construction Date: 1956/1959 The Arnold house occupies a large site on the west edge of the city of Columbus and overlooks the farmlands to the west. It was built in 1955-1956 for E. Clarke Arnold, a successful Columbus attorney, his wife, Julia, and their growing family, from a design supplied by Frank Lloyd Wright. The Arnolds, like so many of Wright's clients, came to him for a house of their own after seeing a house he had designed for friends, in this case, for Patrick and Margaret Kinney, whose stone-clad Lancaster, Wisconsin house Wright designed in 1951. The house that Wright gave the Arnolds and their three daughters was also clad in limestone and was based on a 60-120-degree equilateral parallelogram module having four-foot-long sides. This was the same module used in the Kinney house and just one of a number of differently shaped modules that Wright used as the basis for his plans during the last phase of his long career. The Arnolds' original house had two wings placed at a 120-degree angle to one another, which gave the house a V-plan with a living room wing, a bedroom wing, and a central core that contained the fireplace mass, kitchen, and utilities. Within three years of completion, the arrival of twins necessitated the construction of a second bedroom wing that gave the house its current Y-shaped plan. Wright approved this wing in 1959 and the plans were in preparation when he died in April of that year. Taliesin Fellow John H. Howe completed the plans and supervised the construction of the wing later in 1959. The house remains in the possession of the Arnold family. The Arnold House is a private residence. Please respect the privacy and rights of the owners.
|
| Period of Significance: | 1956-1959 |
|---|---|
| Area of Significance: | Architecture |
| Applicable Criteria: | Architecture/Engineering |
| Historic Use: | Domestic: Single Dwelling |
| Architectural Style: | Modern Movement |
| Resource Type: | Building |
| Architect: | Wright, Frank LLoyd |
| Architect: | Howe, John H. |
| Historic Status: | Listed in the National Register |
|---|---|
| Historic Status: | Listed in the State Register |
| National Register Listing Date: | 04/12/2007 |
| State Register Listing Date: | 10/13/2006 |
| Number of Contributing Buildings: | 1 |
|---|---|
| Number of Contributing Sites: | 0 |
| Number of Contributing Structures: | 0 |
| Number of Contributing Objects: | 0 |
| Number of Non-Contributing Sites: | 0 |
| Number of Non-Contributing Structures: | 0 |
| Number of Non-Contributing Objects: | 0 |
| National Register and State Register of Historic Places, State Historic Preservation Office, Wisconsin Historical Society, Madison, Wisconsin |





