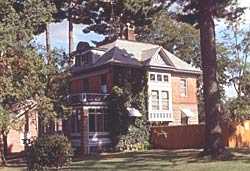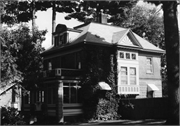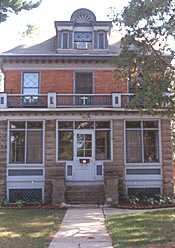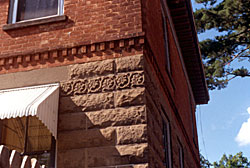509 W Fulton Street
| Historic Name: | Delong, Henry and Elizabeth, House |
|---|---|
| Reference Number: | 02001105 |
| Location (Address): | 509 W Fulton Street |
|---|---|
| County: | Waupaca |
| City/Village: | Waupaca |
| Township: |
| Henry and Elizabeth Delong House 509 West Fulton Street, Waupaca, Waupaca County Builder: Conrad Gmeiner Date of Construction: 1903 Conrad Gmeiner was a local builder and brickyard owner in Waupaca. He was commissioned to build various buildings throughout the city, including the Fair Store building with Hans Knudson. Gmeiner was able to showcase his company's bricks and concrete blocks in the house that he built for his wife Carrie's parents. The box-like massing, hipped roof and wide overhanging eaves are identifying elements of this American Foursquare house, a vernacular building form that was popular in the early twentieth century. The walls of the first story were built with rusticated ornamental concrete block. This newly developed building material was affordable and durable. Industrially produced building blocks were molded in a form with an interchangeable face plate, allowing the block to imitate more costly decorative work carved from natural stone. One row below the top of the concrete blocks is a course of blocks that have raised acanthus leaf scrolls. Above the concrete Gmeiner used dark red bricks upon the owner's request. A belt course of bricks above the concrete is laid out in a tooth-like dentil pattern. American Foursquares were ornamented in all of the popular styles of the time, including the Classical Revival, seen here. Diamond and cross-buck patterns are used to decorate posts, balustrades and windows. Classic Revival elements are also found in the Palladian-inspired dormer with its Tuscan pilasters and sunburst ornament. The interior nook located in the living room also features classical moldings, fluted pilasters and raised oak panels. The house is privately owned; please respect the privacy rights of the owners.
|
| Period of Significance: | 1903 |
|---|---|
| Area of Significance: | Architecture |
| Applicable Criteria: | Architecture/Engineering |
| Historic Use: | Domestic: Single Dwelling |
| Architectural Style: | Late 19th And Early 20th Century American Movements |
| Resource Type: | Building |
| Architect: | Gmeiner, Conrad |
| Historic Status: | Listed in the National Register |
|---|---|
| Historic Status: | Listed in the State Register |
| National Register Listing Date: | 10/04/2002 |
| State Register Listing Date: | 04/12/2002 |
| Number of Contributing Buildings: | 1 |
|---|---|
| Number of Contributing Sites: | 0 |
| Number of Contributing Structures: | 0 |
| Number of Contributing Objects: | 0 |
| Number of Non-Contributing Buildings: | 1 |
| Number of Non-Contributing Sites: | 0 |
| Number of Non-Contributing Structures: | 0 |
| Number of Non-Contributing Objects: | 0 |
| National Register and State Register of Historic Places, State Historic Preservation Office, Wisconsin Historical Society, Madison, Wisconsin |





