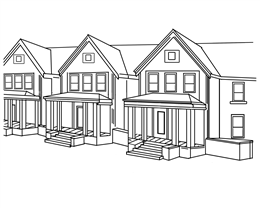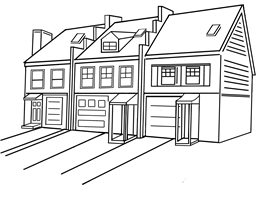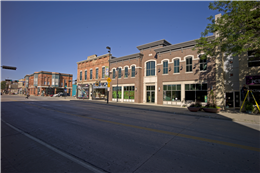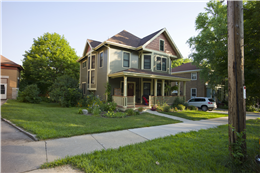Appropriate New Construction in Historic Districts
If you are constructing a house or building on vacant land in a historic neighborhood or commercial area, you should apply the principles of “context-sensitive design” to your infill project. This approach will ensure your building is compatible with the historic properties around it. The term “context-sensitive design” is borrowed from transportation planning. It applies to public works projects that are designed to meet the needs of users while also blending harmoniously with the existing setting. Just like new transportation projects must address existing scenic views, historic resources and sustainability issues, infill construction in an urban setting must respect these facets of a vital, dynamic community.
The Benefits of Context-Sensitive Design

Here is a good example of new construction in a historic district. The new design maintains the scale, proportions and materials of the adjacent historic buildings. Source: WHS - State Historic Preservation Office
Collectively, all infill development represents “smart growth,” the term for sustainable land use. By developing a vacant urban lot, your project helps to reduce sprawl, the loss of farmland, and commuter traffic from outlying areas. In the long run, sprawl is not sustainable and requires new infrastructure that is not fiscally responsible.
Your new house or building will have its own identity, but it will also become an integral component of the streetscape. Compatible infill development creates a visually seamless and cohesive streetscape. Your infill project represents not just a private economic venture, but also influences the local economy. Its design should reflect the values, rhythms, needs and cultural characteristics of your community.

Here is a poor example of new construction in a historic district. The new design has ignored adjacent building features such as roof lines, window to wall ratio and garage placement.
Source: WHS - State Historic Preservation Office
Your infill project will become integrated into the urban landscape, so it should complement and enhance the setting. A compatible infill design will reinforce the historic character and patterns of your historic area and enhance the economic development of your community. Successful infill development can return cultural, social, recreational and entertainment opportunities, gathering places, and vitality to older centers and neighborhoods.
Incompatible infill development is not only visually jarring, but it can also create unforeseen functional conflicts. Either issue has the potential to impact negatively its economic viability and use, as well as that of other buildings on the same block.
Key Principles of Successful Infill Projects
If you use context-sensitive design for your infill project, you will ensure that your new development fits the existing setting and receives the support of your community. Use the following key principles to guide the design of your infill project:
- Your project should satisfy the purpose and needs of the full range of stakeholders, such as government, the development community, financial institutions, nonprofit organizations and neighborhood organizations.
- Your agreement with other stakeholders should be forged in the earliest phase of your project and amended when needed as the project develops.
- Your project should be a safe facility for both the user and the community.
- Your project should be in harmony with your community, and it should preserve environmental, scenic, aesthetic, historic and natural resource values of the area (i.e., exhibit context-sensitive design).
- Your project should meet the expectations of both designers and stakeholders and achieve a level of excellence in people’s minds.
- Your project should include the efficient and effective use of the resources (time, budget, community) of all involved parties.
- Your project should be designed and built with minimal disruption to the community.
- Your project should be seen as having added lasting value to the community.
Visual Context for an Appropriate Infill Project
Your infill design should respect the overall visual context of the streetscape. The streetscape is a collective setting that includes, but is not limited to, building materials, detailing, height, mass, proportion, rhythm, scale, setback, shape, street accessories and workmanship. The combination of all of these factors should form the visual context for your infill project. Use the following guidelines to help you design your infill project to respect the visual context of your streetscape.
- General guidelines. Context-sensitive design considers private and public facets of thestreetscape. Your design should respect the commercial district’s distinctive character by following the existing scale, form, rhythm, proportions and materials. The design of your infill project should be integrated with the existing fabric and scale of development. You can achieve compatibility with nearby architecture through setback, roof pitch and shape, building materials, windows and doors, height, width and massing. Your new building should be visually harmonious with buildings and public spaces. Your infill design should work with the natural ventilation, sunlight and landscaping to maximize energy efficiency and respect the historic character of adjacent buildings. Your new building should not cast shadows or create wind tunnels that will significantly impact existing development or restrict pedestrian movements.
- Architectural style. The design of your new building should be distinguishable in its own time period. Do not try to duplicate the historic architectural styles of nearby buildings or copy a historic appearance. Think of your building design as a contemporary interpretation of traditional buildings. Someone who quickly glances at your streetscape should not be jarred by the look of your building. However, a close look at your infill design should reveal differences in the detailing. In other words, your design should not accentuate your new building over any others, but it should enhance the overall appearance of the streetscape.
- Mass and scale. Your infill construction should be consistent in mass and scale to the buildings to which it is visually connected. If your lot allows your building to be larger than adjacent ones, visually divide your building’s façade into smaller bays or vertical sections to match nearbypatterns. Floor-to-floor heights should be similar to those in nearby traditional buildings, especially first floor windows. Your building’s height should not be more than one story different from the height of other buildings in the block.
- Solid-to-void ratio. Match your building’s solid-to-void ratio with that of nearby buildings. Solid-to-void ratio refers to the proportion of wall area to window area. You can distinguish the upper floors by decreasing the solid-to-void ratio. You should also follow traditional storefront design with a street-level facade that is as transparent as possible.
- Walls and elevations. Create architectural interest in your new building by avoiding large spaces of blank wall on your building’s exterior. You can incorporate architectural detailing that acknowledges the traditional examples on adjacent buildings. Your building should have the same setback distance established by the existing row of buildings along the streetscape.
- Roofline. Your infill design should respect the traditional roofline pattern along the streetscape. Your building’s roof shape should be comparable with the buildings to which it is visually connected. Commercial buildings typically have flat roofs embellished with cornices or parapets on the façade. You can incorporate modest interpretations of this design if these features are common to your streetscape.
- Building materials. The exterior materials of your infill building should be compatible with the predominant materials, textures, and colors of the facades of the buildings to which it is visually connected. Traditional materials for commercial buildings can include wood, brick, stone, stucco and terra cotta. Other materials may be appropriate if they are visually compatible. Use buildings adjacent to your lot as your guide.


