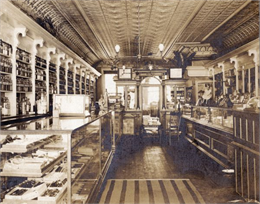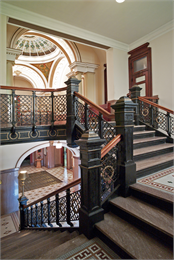Renovating Your Historic Building's Interior
If you plan to renovate the interior of your historic commercial building, you should strive to preserve as much of your building’s original character as possible. When you follow the well-established standards for rehabilitation, you can renovate your building for adaptive reuse and still preserve your building’s historic character. Your rehabilitation plan should be based on these three guidelines:
- Preserve each character-defining feature
- Repair deteriorated features with like materials
- Replace missing features with appropriate matching materials
Use the steps outlined below to help you make your rehabilitation plans.
Step One: Identify and Evaluate Significant Original Features

Ott's Drugstore
Madison, Wisconsin. In this historic photo of a commercial space, take note of character-defining features such as the ceiling, light fixtures and wall cabinetry. Source: WHS Archives. View the original source document: WHI 5444
Even if you already have a reuse in mind for your building, you should undertake a thorough assessment of your building’s significant components. Walk through your building and identify each character-defining feature that remains in your building. This kind of evaluation may also be a necessary part of your rehabilitation project if you are utilizing federal and state tax credits.
If your building’s interior is largely intact, it may consist of mostly open floor space on both the first floor and the upper floors. However, it is common for the upper floor space of a historic commercial building to be subdivided into separate offices or apartments. Your building also may have been extensively remodeled with dropped ceilings, partition walls and new wall and floor surfaces. During your building assessment, look at the following key interior components:
- Floor plan
- Walls and floors
- EnlargeFeatures that compose the structural system, such as posts and beams, trusses, cast-iron columns and load-bearing brick or stone walls

John Pritzlaff Hardware Company Building, 1875
Milwaukee, Wisconsin. When planning a building rehabilitation, character-defining features such as this post and beam structural system should remain exposed. Source: WHS - State Historic Preservation Office. View the property record: AHI 16132
- Fixtures such as counters, shelving, lighting and wall treatments
- Pressed metal ceilings
- Staircases
As you are walking through your building, consider the following questions:
- Does your building have original wood floors? If so, what is their condition, and can they be retained and restored?
- Does your building have any original light fixtures? Are they in working condition or restorable?

Cleveland's Hall & Blacksmith Shop, 1873
Albany, Wisconsin. Textured plaster as found within the upper level of Cleveland's Hall & Blacksmith Shop is a character-defining feature. Source: WHS - State Historic Preservation Office. View the property record: AHI 89478
- Does your building have its original wall surfaces? Have any other wall surfaces been added?
- Is your building’s original ceiling visible, or has a modern dropped ceiling been added? Is the original ceiling intact above the dropped ceiling?
- Does your building have any original shop fixtures, such as shelves or display counters?
- What type of heating and cooling systems does your building have? Are these systems original? Does your building have any ceiling fans?
- How is the interior space of your building currently used? Is the floor space open? Are there any partition walls that divide the space into smaller areas?
- Does your building have any original staircases or elevators?
Use the answers to the above questions, and other questions you think of during your walk-through, to determine which features can be incorporated into the new use for your building.

Mabel Tainter Memorial Theater, 1889
Menomonee, Wisconsin. If original light fixtures are found in place, or perhaps stored in the attic, these should be retained. Original light fixtures can be rewired to meet current electrical codes. Source: WHS Archives. View the original source document: WHI 68386
TIP: As part of your thorough assessment of your building, you should also learn about your building’s history. Your local historical society or library may have maps, city directories or other resources that will help you identify when your building was constructed, who built it and what businesses have occupied it. This research may help answer some of your questions about your building’s interior details.
Step Two: Identify and Evaluate Non-Historic Elements
During your assessment of your building, you should also identify any non-historic elements that have been added to your building. It is likely that your building has had some type of interior modifications or alterations during its history. These alterations may be limited to upgrades of the heating and cooling systems, or they may reflect major remodeling projects completed over several decades.
When you assess your building's interior elements, it is important to evaluate the extent of alteration and deterioration in your building. If the modifications to your building’s interior have not acquired architectural or historical significance, you may be able to remove the non-historic features and restore the interior to its historic appearance.
Step Three: Consult the Standards
After you have thoroughly assessed the significant historic and non-historic elements of your building, you should consult the Secretary of the Interior's Standards for Rehabilitation. To meet these standards, your rehabilitation plans will involve preserving the interior and exterior portions or features of your building that are significant to its historic, architectural and cultural values. Your building’s floor plan, arrangement of spacesand applied finishes are all individually or collectively important in defining the historic character of your building.
Your rehabilitation plan will generally require some degree of interior alteration, even if you plan to use the building for its original purpose. Your Interior rehabilitation work may range from the preservation of existing features and spaces to a complete renovation.
Step Four: Define the Primary and Secondary Spaces
When you are planning your interior rehabilitation project, it may be helpful to define the primary and secondary spaces of your building. Your building’s primary spaces should be the focal point of your rehabilitation project. You should seek to preserve and maintain the primary spaces and original floor plan as much as possible in any rehabilitation project. Use the following descriptions to define your primary and secondary spaces:
- Primary spaces. Primary spaces are those that the public or occupants will use and see the most. They often contain the most important interior architectural details. Primary spaces include the floor space for display and sale of merchandise, foyers, lobbies, corridors and stairwells.
- Secondary spaces. Secondary spaces are more utilitarian than primary spaces. They may include areas and rooms that service the building, such as bathrooms and kitchens. Secondary spaces could also include storerooms, second-floor offices and basements.

Lafayette County Courthouse, 1905
Darlington, Wisconsin. Can you list all of the character-defining features at this historic courthouse? One hint: there are many! Source: Photographer Mark Fay. View the property record: AHI 16243
Follow Best Practices
As you are planning the interior renovations of your historic commercial building, keep in mind the following preservation best practices:
- Preserve and maintain floor plans and interior spaces that are important in defining the historic character of your building.
- Preserve and retain interior features and details that convey the historic character of your building.
- Preserve and retain original staircases and other circulation elements in their original design and location.
- Avoid removing original historic features that would alter the original appearance and floor plan of the interior space, such as the floors, walls and ceilings.
- Do not subdivide spaces that are characteristic of your building’s type or style.
- Do not cover or conceal important features, such as ornamental ceilings, ornamental floors or wall wainscoting.
- Do not cover or hide exposed structural elements, like wood timbers or cast-iron columns and beams, with new walls. If you must construct new walls, place them so these character-defining elements remain free-standing and exposed.
- Do not install a dropped ceiling to alter the original floor-to-ceiling height of a room.
- Do not remove plaster from original finished surfaces to expose masonry and wood.
- Do not add sheetrock or plaster to original unfinished surfaces that cover historically exposed bricks.

