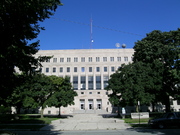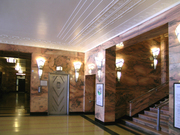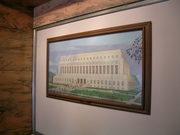Property Record
615 N 6TH ST
Architecture and History Inventory
| Historic Name: | Sheboygan County Courthouse |
|---|---|
| Other Name: | |
| Contributing: | |
| Reference Number: | 82266 |
| Location (Address): | 615 N 6TH ST |
|---|---|
| County: | Sheboygan |
| City: | Sheboygan |
| Township/Village: | |
| Unincorporated Community: | |
| Town: | |
| Range: | |
| Direction: | |
| Section: | |
| Quarter Section: | |
| Quarter/Quarter Section: |
| Year Built: | 1934 |
|---|---|
| Additions: | |
| Survey Date: | 2002 |
| Historic Use: | courthouse |
| Architectural Style: | Art Deco |
| Structural System: | |
| Wall Material: | Limestone |
| Architect: | John Burns, K.M. Vitzhum & Co. |
| Other Buildings On Site: | |
| Demolished?: | No |
| Demolished Date: |
| National/State Register Listing Name: | Sheboygan County Courthouse |
|---|---|
| National Register Listing Date: | 3/12/1982 |
| State Register Listing Date: | 1/1/1989 |
| National Register Multiple Property Name: | County Courthouses of Wisconsin Thematic Group |
| Additional Information: | A 'site file' exists for this property. It contains additional information such as correspondence, newspaper clippings, or historical information. It is a public record and may be viewed in person at the Wisconsin Historical Society, State Historic Preservation Office. Reputed to be one of Wisconsin's finest examples of Art Deco, this massive, seven-story building of Indiana limestone and metal trim was built in 1934 to the designs of John Burns of K.M. Vitzhum & Co. Sheboygan County Landmark. When built in 1934, at the depth of the Great Depression, the Sheboygan County Courthouse expressed a sense of optimism for the future and pride in the past, for its completion coincided with the centennial observance of the city’s founding. To create a contemporary design, the County Board of Supervisors engaged Vitzthum of Chicago, in association with Weeks, a locally prominent architect. The two produced a PWA Moderne (see OU07) monolith of Indiana limestone, stepped back six stories to overlook Lake Michigan. Tall narrow windows, alternating with limestone buttresses, create a strong vertical emphasis. Chevrons etch the buttresses, the panels between windows, and the roof line, softening the severity of the geometric forms, and carved winged lions ornament the stepped parapet above the entry portal. The building’s bold geometric massing continues in the lobby and halls inside, accentuated by striking color contrasts: pink marble walls, black marble baseboards, and brass-seamed terrazzo floors. Easily crafted ornaments such as the chevrons bordering the plaster ceilings and the torch-shaped aluminum-and-brass wall sconces were common in government buildings at this time when economy was the watchword. |
|---|---|
| Bibliographic References: | LJM Architects, Inc. #28;City of Sheboygan, Wisconsin: Architectural and Historical Intensive Survey Report.#29; City of Sheboygan Historic Preservation Commission & Department of City Development; 2002, 2004 & 2006. Buildings of Wisconsin manuscript. |
| Wisconsin Architecture and History Inventory, State Historic Preservation Office, Wisconsin Historical Society, Madison, Wisconsin |





