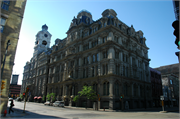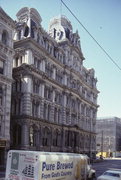| Additional Information: | HABS WI-156. LOCALLY DESIGNATED 11/17/1987.
This building is also a contributing resource in the East Side Commercial Historic District (listed 9/23/86). John Roberts was the mason. Dingwall and McKay were the carpenters and general contractor. Interior frescoes done by Francis A. Lydston. Another map code is 4/25 LUQS #397.
The Mitchell Building shows the creativity of architect Edward Townsend Mix and the skills of masonry contractor John Roberts. Mix designed the building based on the Second Empire style that originated in France during the reign of Napoleon III (1852-1870) as an eclectic revival, and some contemporary ideas, too. Mitchell, then the richest man in Wisconsin, commissioned this spectacular building to house his bank and insurance company. While the exterior of the Mitchell Building is well preserved, the interior's original opulence has undergone remodelings.
"In 1840 two Scots, George Smith and Alexander Mitchell, founded the Wisconsin Marine and Fire Insurance Company. Although Wisconsin's territorial legislature expressly prohibited the issuing of bank charters, these men succeeded in chartering an insurance company which actually performed much-needed banking functions. It was not until 1852, with the passage of the Free Banking Act, that the firm received official sanction as a bank. In 1875 Mitchell asked Edward Townsend Mix to design new quarters for the organization. Mix chose to employ a bold, flamboyant style made popular in mid-19th-century France and characterized by profuse decorative detail, projection pavilions, and mansard roofs. By this date Mix had established himself as a leading light on the Milwaukee architectural scene with such buildings as the National Soldier's Home, Northwestern Mutual Life Insurance Company, St. James Episcopal and Immanuel Presbyterian churches, Mitchell's residence (now the Wisconsin Club), and the Matthew Keenan house. Because the Mitchell Building was among the tallest in Milwaukee in those years, the observatory of the United State Signal Service, predecessor of the U.S. Weather Bureau, was located on the top floor." Pagel, Mary Ellen & Virginia Palmer for the University of Wisconsin Extension Division, Guides to Historic Milwaukee: Juneautown Walking Tour, 1965. |
|---|
| Bibliographic References: | THE DATE OF CONSTRUCTION AND THE NAME OF THE ARCHITECT ARE FROM THE INDIVIDUAL NR NOMINATION.
MILWAUKEE HISTORIC BUILDINGS TOUR: JUNEAUTOWN, CITY OF MILWAUKEE DEPARTMENT OF CITY DEVELOPMENT, 1994.
Zimmerman, 22.
Milwaukee Journal Sentinel 2/13/2000.
Milwaukee Sentinel 4.12.1876.
Buildings of Wisconsin manuscript.
Pagel, Mary Ellen & Virginia Palmer for the University of Wisconsin Extension Division, Guides to Historic Milwaukee: Juneautown Walking Tour, 1965. |
|---|





