
| Date: | 1911 |
|---|---|
| Description: | Bedroom with bunk beds at Taliesin, the summer home of Frank Lloyd Wright. A t-square and a painting by George Niederen are hanging on the back wall above ... |

| Date: | 1911 |
|---|---|
| Description: | Triptych of the living room fireplace at Taliesin, the home of Frank Lloyd Wright. A built-in bookshelf and bench are to the left of the fireplace. The tri... |

| Date: | 1911 |
|---|---|
| Description: | Dining room and dining room table at Taliesin, the home of Frank Lloyd Wright. George Niedecken designed the furniture. A built-in set of drawers and cabin... |

| Date: | 1911 |
|---|---|
| Description: | Southern elevation of Hillside Home School, designed by Frank Lloyd Wright for his aunts, Jane and Ellen Lloyd Jones. Taliesin is located in the vicinity o... |
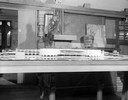
| Date: | 12 21 1955 |
|---|---|
| Description: | Model of proposed city auditorium (Monona Terrace), straight on view of left side, taken inside Frank Lloyd Wright's Taliesin Studio. |
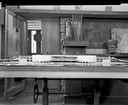
| Date: | 12 21 1955 |
|---|---|
| Description: | Model of proposed city auditorium (Monona Terrace), straight on view, taken inside Frank Lloyd Wright's Taliesin Studio. |
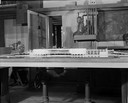
| Date: | 12 21 1955 |
|---|---|
| Description: | Model of proposed city auditorium (Monona Terrace), straight on view of right side, taken inside Frank Lloyd Wright's Taliesin Studio. |
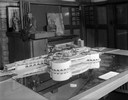
| Date: | 12 21 1955 |
|---|---|
| Description: | Model of proposed city auditorium (Monona Terrace) taken inside Frank Lloyd Wright's Taliesin Studio. The view is from above showing the roof top terrace. |
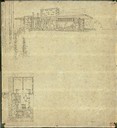
| Date: | |
|---|---|
| Description: | Pen and colored pencil drawing of a small cottage, possibly to be built at Taliesin. Included on the drawing is a floor plan of the cottage and a perspect... |

| Date: | 1869 |
|---|---|
| Description: | Frank Lloyd Wright as a young child. The photograph was made in McGregor, Iowa, where Wright's father briefly served a Baptist congregation as minister af... |

| Date: | 1908 |
|---|---|
| Description: | Frank Lloyd Wright's membership card from the River Forest Tennis Club for the 1908 season. The image on the card is of the River Forest Tennis Club desig... |

| Date: | 1907 |
|---|---|
| Description: | Frank Lloyd Wright's membership card from the River Forest Tennis Club for the 1907 season. The image on the card is of the River Forest Tennis Club desig... |

| Date: | |
|---|---|
| Description: | First page from the Wasmuth Portfolio, text written by Frank Lloyd Wright. The manuscript, written by Wright in Italy, also includes more than forty sketc... |

| Date: | 1900 |
|---|---|
| Description: | A Lake Mendota boathouse, designed by Frank Lloyd Wright and built at the foot of North Carroll Street in 1893. |

| Date: | |
|---|---|
| Description: | Cover of an English-language tourist brochure entitled "Imperial Hotel Tokio." The brief text does not mention the hotel's famous architect, Frank Lloyd Wr... |
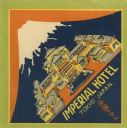
| Date: | |
|---|---|
| Description: | Luggage tag for the Imperial Hotel in Tokyo, Japan. This label includes a graph rendering of the Frank Lloyd Wright-designed building, and is thought to ha... |

| Date: | |
|---|---|
| Description: | Illustration labelled "Banquet Entrance (Rear of the Hotel) from brochure about the Imperial Hotel (see ID#32422, 32451-2, and 32454) |

| Date: | |
|---|---|
| Description: | Page from the brochure labelled "A Part of Banquet." |

| Date: | |
|---|---|
| Description: | Page from the brochure entitled "Gold Fish Pond." |

| Date: | |
|---|---|
| Description: | Illustration of a bedroom at the Imperial Hotel. |
If you didn't find the material you searched for, our Library Reference Staff can help.
Call our reference desk at 608-264-6535 or email us at: