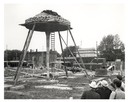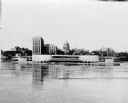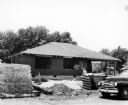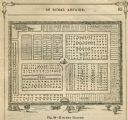
| Date: | 1937 |
|---|---|
| Description: | Frank Lloyd Wright, monitoring the construction and testing of load-bearing pylons for the Johnson Wax Building. |

| Date: | |
|---|---|
| Description: | Pencil sketch of Chandler citrus workers camp designed by Frank Lloyd Wright. |

| Date: | 1904 |
|---|---|
| Description: | The floor plan of the first floor of the third Wisconsin Capitol as published in 1904 under the title "Program issued by the Capitol Improvement Commission... |

| Date: | 1904 |
|---|---|
| Description: | The floor plan of the second floor of the third Wisconsin Capitol as published in 1904 under the title "Program issued by the Capitol Improvement Commissio... |

| Date: | 1899 |
|---|---|
| Description: | View of construction workers and stone carvers/cutters (some of them probably Italian) showing the detailed sections of the building of the State Historica... |

| Date: | 1890 |
|---|---|
| Description: | Demolished building with a group of men standing on the rubble. |

| Date: | 12 28 1955 |
|---|---|
| Description: | Composite showing how the proposed Monona Terrace Auditorium will look against the Madison skyline. |

| Date: | 1917 |
|---|---|
| Description: | The Lake Forest community plan, a model community that was planned for the site where the University of Wisconsin Arboretum now stands. |

| Date: | 1929 |
|---|---|
| Description: | A drawing of a State Office Building as originally proposed. |

| Date: | |
|---|---|
| Description: | Two men working on the construction of a building at Highlander Folk School. |

| Date: | |
|---|---|
| Description: | Wisconsin Memorial Hospital with a key to buildings in the upper left. Indian mounds are marked on the site. Arthur Peabody was the state architect for th... |

| Date: | 08 01 1908 |
|---|---|
| Description: | Site in a forest of a mill, a log pond, and a dam. The location of the mill, pond and dam are sketched on the photograph. |

| Date: | |
|---|---|
| Description: | An interior view of partially-built dressing court, showing men working at roughing in plumbing to floor drains of the bathhouse at Devil's Lake State Park... |

| Date: | |
|---|---|
| Description: | View of Daisy and L.C. Bates's house under construction. |

| Date: | |
|---|---|
| Description: | Exterior view of front of the house of Daisy and L.C. Bates. The house is under construction. The walls and roof have been built, and a pile of bricks are ... |

| Date: | 1858 |
|---|---|
| Description: | Diagram drawing of a kitchen vegetable garden. |

| Date: | |
|---|---|
| Description: | View down Prospect Street, a dirt road, featuring the construction of a brick corner building. Two men look on from the steps of their home across the str... |

| Date: | |
|---|---|
| Description: | View of a group portrait before a Nenana Mission in a phase of construction. |
If you didn't find the material you searched for, our Library Reference Staff can help.
Call our reference desk at 608-264-6535 or email us at: