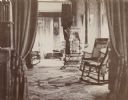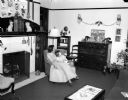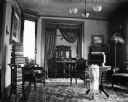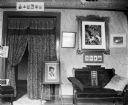
| Date: | 1898 |
|---|---|
| Description: | An interior view of Mrs. Hutchin's house. The Victorian-style interior consists of patterned wallpaper and area rugs, a fireplace, framed pictures and vari... |

| Date: | 1893 |
|---|---|
| Description: | Interior view of the H. Schildhauer home at 13 North Webster Street. The photograph looks into a living area with a large, wood-burning furnace and several... |

| Date: | 1930 |
|---|---|
| Description: | Interior view of a room, perhaps a lounge or common room, in the Winnebago County Asylum. There is a long window seat along the bay windows in the backgrou... |

| Date: | 12 20 1950 |
|---|---|
| Description: | A mother and daughter from the Thomas family sit in a chair beside a fireplace while looking at a nativity scene arranged on a chest of drawers. |

| Date: | 1898 |
|---|---|
| Description: | An interior view of a sitting room with a high ceiling, most likely Dankoler's. Books are stacked neatly on shelves and tables. Through an curtained archwa... |

| Date: | 1898 |
|---|---|
| Description: | An interior view of a sitting room, most likely Dankoler's. There is a high-backed, upholstered, carved wood settee next to a framed picture resting on an ... |

| Date: | 03 21 1951 |
|---|---|
| Description: | The Lloyd Yaudes family gathers in the living room of their new ranch-style home at 526 Virginia Terrace. |

| Date: | 03 28 1951 |
|---|---|
| Description: | Interior view of the living room in the home of John and Lulu Malin at 3212 Topping Road in Shorewood Hills. |

| Date: | 03 28 1951 |
|---|---|
| Description: | Interior view of the living room at the John and Lulu Malin house, located at 3212 Topping Road in Shorewood Hills. The room is furnished with a sofa, upho... |

| Date: | |
|---|---|
| Description: | A view of the YWCA lounge at Christmas. Four women and a dog sit in front of an ornate fireplace. A large Christmas tree stands to the left of the fireplac... |

| Date: | 07 03 1951 |
|---|---|
| Description: | Fern Thompson is sitting in the living room of her new home at 3539 Topping Road, Shorewood Hills. A feature of the room is a redwood and brick fireplace t... |

| Date: | 06 14 1951 |
|---|---|
| Description: | Fireplace in the living room of the Donald and Mary Reppen residence, located at 2801 Sylvan Avenue. |

| Date: | |
|---|---|
| Description: | Ted Pierce poses in a living room near a window. He is wearing a tuxedo, with no jacket. |

| Date: | 1915 |
|---|---|
| Description: | Interior of "Meadow Garden," home of Governor George Wallon. The living room is decorated with portraits, paintings, and other ornaments. Tea is set at the... |

| Date: | |
|---|---|
| Description: | Interior view of the reception hall at Ladywood School. Features a fireplace in the foreground, a sitting area near the window in the back, extensive wood ... |

| Date: | |
|---|---|
| Description: | Interior view of sitting room with a tall ceiling. The room is decorated in art deco style with a light fixture, upholstered chairs, patterned carpet, patt... |

| Date: | 1930 |
|---|---|
| Description: | Interior view of the Paper House, featuring furniture and fireplace embellishments constructed out of rolls of newspaper. The walls and windows are also de... |

| Date: | 1930 |
|---|---|
| Description: | Interior view of the Paper House, featuring a piano, a bench, a lamp and a chair constructed with rolls of paper. |

| Date: | 10 03 1951 |
|---|---|
| Description: | Portrait of Ernst and Marie Friedlander with their baby, Helen, in the living room of their home that Ernst designed. The room includes a stone wall firepl... |

| Date: | 10 03 1951 |
|---|---|
| Description: | Interior view of the Mid-Century modern living room in the home of Ernst Friedlander. The room features a stone wall fireplace, built-in shelves, a fold-in... |
If you didn't find the material you searched for, our Library Reference Staff can help.
Call our reference desk at 608-264-6535 or email us at: