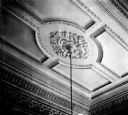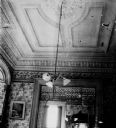
| Date: | 1910 |
|---|---|
| Description: | Four Jacobson daughters in living room with an ornate stove and a Christmas tree in the back room. |

| Date: | 1910 |
|---|---|
| Description: | The ceiling of the living room of the Frederick Graham residence. Built in 1872-1873, on the northwest corner of Raine and 13th Streets. |

| Date: | 1910 |
|---|---|
| Description: | The ceiling of the living room of the Frederick Graham residence. Built in 1872-1873, on the northwest corner of Racine and 13th Streets. |

| Date: | 1952 |
|---|---|
| Description: | Interior pencil and colored pencil drawing of the living room of the Vernon Harrass residence executed on yellow tracing paper designed and drawn by archit... |

| Date: | 1952 |
|---|---|
| Description: | Interior perspective drawing of the living room of the Robert Johns residence designed and drawn by architect John Randal McDonald. McDonald gave the proj... |

| Date: | 1952 |
|---|---|
| Description: | Interior perspectives of the Robert Johns residence designed and drawn by architect John Randal McDonald. McDonald gave the project two names, "Spindrift"... |
If you didn't find the material you searched for, our Library Reference Staff can help.
Call our reference desk at 608-264-6535 or email us at: