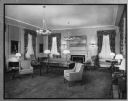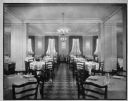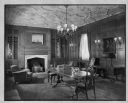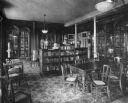
| Date: | |
|---|---|
| Description: | A view down a wide corridor of Washington Irving High School, designed by the architect C.B.J. Snyder (1860-1945) and built in 1913. |

| Date: | |
|---|---|
| Description: | Interior view of sitting room with a tall ceiling. The room is decorated in art deco style with a light fixture, upholstered chairs, patterned carpet, patt... |

| Date: | |
|---|---|
| Description: | A view of the ballroom of the operating Jewish Agency Board of the United Service Organization Club, a nonprofit organization that provides morale and recr... |

| Date: | |
|---|---|
| Description: | Interior of the main lounge of the Doctor's Hospital, founded by Theodore Atlas in the early 1900's. The view from across the room shows furniture, tables... |

| Date: | |
|---|---|
| Description: | Interior of the guest dining room of the Doctor's Hospital, founded by Theodore Atlas in the early 1900's. |

| Date: | |
|---|---|
| Description: | Interior of a bedroom at Doctor's Hospital, founded by Theodore Atlas in the early 1900's. A view from across the room shows a patient's bed, two chairs, ... |

| Date: | |
|---|---|
| Description: | Interior of the Director's Room at the Doctor's Hospital, founded by Theodore Atlas in the early 1900's. The view includes a long table with chairs surroun... |

| Date: | |
|---|---|
| Description: | Interior of the library at the Doctor's Hospital, founded by Theodore Atlas in the early 1900's. The view includes a table and chairs with a fireplace and... |

| Date: | |
|---|---|
| Description: | View of the roof garden at the Central Club for Nurses, completed in 1916 by architects Parish and Schroeder. The Central Club for Nurses was built for the... |

| Date: | |
|---|---|
| Description: | View down aisle toward the altar, which is covered with an ornamented textile and is contained in an apse with a pointed archway. Behind this is a crucifix... |

| Date: | |
|---|---|
| Description: | View looking down aisle toward the altar. The columns that run the length of the aisle have light fixtures and are decorated with garland. The sanctuary c... |

| Date: | |
|---|---|
| Description: | Interior of the museum building of the New York Botanical Garden. Completed in 1901, the entrance hall features columns and a staircase that leading up to... |

| Date: | |
|---|---|
| Description: | Interior of a library reading room. A man and two women sit at tables, reading. A door leads out of the room on the left, and windows have open transoms on... |

| Date: | |
|---|---|
| Description: | Interior of the library at Washington Irving High School, built in 1913 and designed b C.B.J. Snyder. Students study at tables and take books from the shel... |

| Date: | |
|---|---|
| Description: | Interior of the reading room at the College of Mount Saint Vincent, founded by the Sisters of Charity of New York in 1847. Bookshelves line the walls and a... |

| Date: | |
|---|---|
| Description: | Interior of the library at Amalgamated Clothing Workers' Cooperative Village, designed by the architects Springsteen & Goldhammer and completed in 1930. Ta... |

| Date: | |
|---|---|
| Description: | Interior of the library reading room at Holy Angels School, established in 1924. A piano stands against the left wall, and busts, figurines, and bookshelve... |

| Date: | |
|---|---|
| Description: | View down central aisle in the auditorium at the College of Mt. St. Vincent toward the stage. A central set of steps leads up to the stage. The stage is se... |

| Date: | |
|---|---|
| Description: | Interior of a restaurant at Hotel Astor, built in 1904. View from a room with tables and chairs toward a short staircase in an archway that leads to a room... |
If you didn't find the material you searched for, our Library Reference Staff can help.
Call our reference desk at 608-264-6535 or email us at: