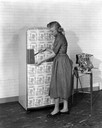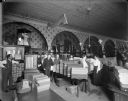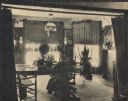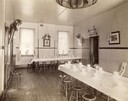
| Date: | 12 1901 |
|---|---|
| Description: | The Krueger family Christmas tree with toys. |

| Date: | 1930 |
|---|---|
| Description: | Frank Lloyd Wright's model for St. Mark's -in-the-Bouwerie Towers project, ca. 1927-1931, intended for New York City. Photograph taken at Frank Lloyd Wrigh... |

| Date: | 1949 |
|---|---|
| Description: | Advertising photograph of a woman putting a fabric covering on an International Harvester refrigerator. The refrigerator was designed to accomodate custom ... |

| Date: | 1930 |
|---|---|
| Description: | Interior photograph of the reception room at the former Wisconsin Governor's Mansion on Gilman Street. The painting above the sofa, which belonged to Gover... |

| Date: | 1930 |
|---|---|
| Description: | View of the reception room in the former Wisconsin Governor's Mansion on Gilman Street. |

| Date: | 1955 |
|---|---|
| Description: | A mother posing with her seven children in the living room of their home. |

| Date: | 1900 |
|---|---|
| Description: | A family poses at the dining room table after dinner in Luther Valley. |

| Date: | |
|---|---|
| Description: | Several men and women standing inside a department store next to tables piled with bolts of fabric. The store has a pressed tin ceiling. |

| Date: | 07 26 1941 |
|---|---|
| Description: | Mrs. Ollie Jacobs (b. 1862), sitting in wheelchair. |

| Date: | |
|---|---|
| Description: | A woman working in the library at Hillside Home school, an early progressive school operated by Ellen and Jane Lloyd Jones, aunts of Frank Lloyd Wright. |

| Date: | |
|---|---|
| Description: | The second floor gallery at Hillside, designed by Frank Lloyd Wright, at the Taliesin Fellowship Complex. Models and drawings of projects designed by Wrigh... |

| Date: | |
|---|---|
| Description: | Interior of Cyrus Hall McCormick, Jr.'s first office at the Harvester Building on 606 S. Michigan Avenue. Mr. McCormick was president of the McCormick Harv... |

| Date: | |
|---|---|
| Description: | Interior of Cyrus Hall McCormick, Jr.'s first office at the Harvester Building on 606 S. Michigan Avenue. Mr. McCormick was president of the McCormick Harv... |

| Date: | 1935 |
|---|---|
| Description: | John Howe's bedroom at Taliesin, the summer residence of Frank Lloyd Wright and the Taliesin Fellowship. Included are furniture, built-ins, and lighting fi... |

| Date: | 1935 |
|---|---|
| Description: | John Howe's bedroom at Taliesin, home of Frank Lloyd Wright and the Taliesin Fellowship. |

| Date: | 1893 |
|---|---|
| Description: | Dining room at the Wisconsin Industrial School for Boys. |

| Date: | 1905 |
|---|---|
| Description: | Interior of cabin with fireplace at one end of a long room. |
If you didn't find the material you searched for, our Library Reference Staff can help.
Call our reference desk at 608-264-6535 or email us at: