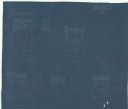
| Date: | 05 1956 |
|---|---|
| Description: | Interior perspective drawing and floor plan of the Sy Dolnick Residence designed by John Randal McDonald. |

| Date: | 1951 |
|---|---|
| Description: | Interior perspective drawing of the living room of Robert and Rhoda Silver designed by John Randal McDonald. |

| Date: | 07 03 1886 |
|---|---|
| Description: | Interior view of the Schlitz Palm Garden filled with finely dressed people. The Schlitz logo appears in the upper left corner. Located on N. 3rd Street, so... |

| Date: | 1996 |
|---|---|
| Description: | Artist's rendering of the club level concourse at Miller Park Stadium. |

| Date: | 1941 |
|---|---|
| Description: | Plan, elevation, and details drawing for a divider wall/low screen just inside the entrance to the living room at Taliesin West, the winter home of archite... |

| Date: | 1900 |
|---|---|
| Description: | Blueprint showing the mantles at Stanley McCormick's Riven Rock estate in El Montecito, Santa Barbara County, California. The architectural firm is identif... |

| Date: | 1864 |
|---|---|
| Description: | Engraved lithographic portrait of Fisher Ames, a Federalist politician. He was a member of the Massachusetts House of Representatives in 1788, then a membe... |
If you didn't find the material you searched for, our Library Reference Staff can help.
Call our reference desk at 608-264-6535 or email us at: