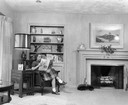
| Date: | |
|---|---|
| Description: | Woman reading "House Beautiful" magazine at Greenwood House. |
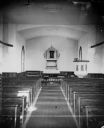
| Date: | 1871 |
|---|---|
| Description: | View of the interior of the Norwegian-American Lodi Church, looking up the aisle and towards the Acanthus design altar, which is surrounded by a wooden rai... |

| Date: | 06 1938 |
|---|---|
| Description: | An interior view of the Indian Agency House, including three chairs made by J. Davis. |
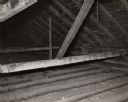
| Date: | 1930 |
|---|---|
| Description: | Detail of the interior construction of the loft at the Fort Winnebago hospital. |
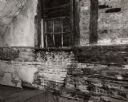
| Date: | 1930 |
|---|---|
| Description: | Detail of the second floor rear window from the interior of the Fort Winnebago hospital. |

| Date: | 10 1955 |
|---|---|
| Description: | Interior of refreshment stand of the Winnebago Drive-In Theatre. |
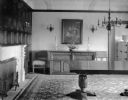
| Date: | 1928 |
|---|---|
| Description: | The dining room in the home of William Llewellyn and Zona Gale Breese. There is a large fireplace, oriental rug, and matching chandelier and sconces. A la... |

| Date: | 1928 |
|---|---|
| Description: | Interior view of the home of William Llewellyn and Zona Gale Breese, showing a wall fountain and wicker chair. There is extensive use of Arts and Crafts-st... |
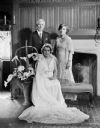
| Date: | 1930 |
|---|---|
| Description: | A portrait of the bride, Juliette, seated, with her father, William Llewellyn Breese, and step-mother Zona Gale Breese, standing behind her. There is an ar... |
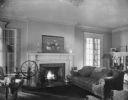
| Date: | 1928 |
|---|---|
| Description: | The living room in the home of William Llewellyn and Zona Gale Breese, with a fire in the fireplace. There is a spinning wheel near the hearth and bookcase... |

| Date: | 1928 |
|---|---|
| Description: | The entrance hall and stairway in the home of William Llewellyn and Zona Gale Breese. There is a grandfather clock and antique rush seat chair in the hall,... |
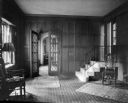
| Date: | 1928 |
|---|---|
| Description: | A tiled hall area in the 1928 addition to the home of William Llewellyn and Zona Gale Breese. A small stairway is on the right. The walls are wood paneled. |
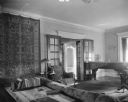
| Date: | 1928 |
|---|---|
| Description: | A view of the living room in the home of William Llewellyn and Zona Gale Breese, looking toward the front entry hall. There is a grand piano in the front o... |

| Date: | 1930 |
|---|---|
| Description: | Interior of a living room at Walmar Lodge. The room includes: wood and wicker chairs, a piano, a fireplace, a bookshelf, a desk, a rug and a lamp. |
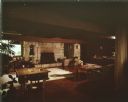
| Date: | |
|---|---|
| Description: | Interior of a mid-century modern home located by Lake Wisconsin. View during daytime of a spacious living room with a large fireplace of cut rock. The wall... |

| Date: | |
|---|---|
| Description: | Four men sitting around a long dining table after a casual meal. At the head of the table is Ken Harley, the original home owner who started to build the h... |

| Date: | |
|---|---|
| Description: | Interior view of a mid-century modern home showing the split-level design and prominent architectural elements of the style. The sprawling open floor plan ... |
If you didn't find the material you searched for, our Library Reference Staff can help.
Call our reference desk at 608-264-6535 or email us at: