
| Date: | 1935 |
|---|---|
| Description: | Rear elevation of the Herbert F. Johnson Residence, "Wingspread," during construction. The residence was designed by Frank Lloyd Wright and completed in 19... |

| Date: | 1935 |
|---|---|
| Description: | A view of the fencing used for landscaping at Herbert F. Johnson's Residence, "Wingspread". |

| Date: | 1935 |
|---|---|
| Description: | Construction near an exterior wall at Herbert F. Johnson's residence. |
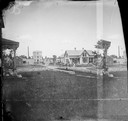
| Date: | 1878 |
|---|---|
| Description: | View of Waupun Stone Mills, established in 1849, in the background. Construction of an addition is underway. People are in the foreground in front of a br... |

| Date: | 1911 |
|---|---|
| Description: | Taliesin, the home of Frank Lloyd Wright, from the south. The exterior of the bedroom wing and the living room can be seen in the distance at the right. Th... |

| Date: | 1911 |
|---|---|
| Description: | Landscape and construction of the milk room, water tower, and garage at Taliesin, the home of Frank Lloyd Wright, from the west. Ladders are propped agains... |

| Date: | 1911 |
|---|---|
| Description: | Southeast elevation of Taliesin, the home of Frank Lloyd Wright, probably during construction. The view includes the bedroom wing and covered terrace, as w... |

| Date: | 1911 |
|---|---|
| Description: | Workmen at Taliesin, the home of Frank Lloyd Wright. One workman is standing next to a woodpile and a second is leaning out of a bedroom window. The view i... |

| Date: | 1911 |
|---|---|
| Description: | Exterior view of the eastern corner of the living room at Taliesin, probably during construction, from the terrace off the dining room. Taliesin was the ho... |

| Date: | 1859 |
|---|---|
| Description: | An original pencil sketch by banker and real estate developer Napoleon B. Van Slyke, possibly for his residence erected in 1859 at 510 North Carroll Street... |
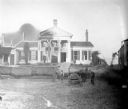
| Date: | 1882 |
|---|---|
| Description: | View of excavation for the Lathrop residence, home of William H. Lathrop. |

| Date: | 01 12 1946 |
|---|---|
| Description: | Exterior view of the Neil Young prefabricated house and garage located on Highway 12 and 18 near the Royal Airport. The building was furnished and installe... |
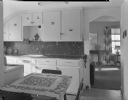
| Date: | 01 12 1946 |
|---|---|
| Description: | Kitchen and living room of a GBH-Way prefabricated house The building was furnished and installed by Klinke's Hatchery as part of an effort to relieve the... |

| Date: | 02 20 1945 |
|---|---|
| Description: | Interior of a modular home developed by the Plastics Division of the Consolidated Paper Company. The project was developed in anticipation of the need for ... |

| Date: | 02 20 1945 |
|---|---|
| Description: | Exterior view of a modular home under construction in Wisconsin Rapids. The house was a project developed by the Plastics Division of Consolidated Paper C... |
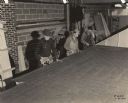
| Date: | 03 08 1946 |
|---|---|
| Description: | Employees of the Plastics Division of Consolidated Paper Company shingle a roof in a factory. The roof was then taken to the building site for final assem... |

| Date: | 03 11 1946 |
|---|---|
| Description: | A truck arrives at a construction site in Wisconsin Rapids loaded with walls for a factory-built house. The house was the product of the Plastics Division... |

| Date: | 03 11 1946 |
|---|---|
| Description: | Concrete block basement for a factory-built house in Wisconsin Rapids. The house was a product of the Plastics Division of Consolidated Paper, and it was ... |

| Date: | 09 23 1948 |
|---|---|
| Description: | A low-cost house being built on Midvale Boulevard in Sunset Village on Madison's West Side by builder Marshall Erdman. Erdman's project of four houses is f... |
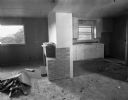
| Date: | 09 23 1948 |
|---|---|
| Description: | Interior of a low cost house being constructed for sale to veterans of World War II by builder Marshall Erdman. The project of four houses is being constru... |
If you didn't find the material you searched for, our Library Reference Staff can help.
Call our reference desk at 608-264-6535 or email us at: