
| Date: | |
|---|---|
| Description: | Students gathered closely around their teachers in the kindergarten room on the south end of the school. The open hearth, fireplace, high ceilings and wind... |

| Date: | 1926 |
|---|---|
| Description: | Architectural model of a village type roadside service station designed by Frank Lloyd Wright. Men are standing behind the model, and there is a fire in th... |

| Date: | 11 1924 |
|---|---|
| Description: | Robert M. La Follette, Sr., with Isabel Bacon La Follette (Mrs. Philip La Follette), Mrs. John J. Blaine, Philip Fox La Follette, Governor John J. Blaine, ... |

| Date: | 1917 |
|---|---|
| Description: | Interior of the Wisconsin State Capitol Executive Chamber. |

| Date: | |
|---|---|
| Description: | A collection of pioneer household articles arranged in a living room. |
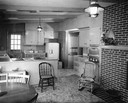
| Date: | 1950 |
|---|---|
| Description: | Kitchen and dining room area of a home with a fireplace. |
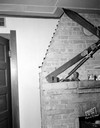
| Date: | 03 19 1945 |
|---|---|
| Description: | Living room wall and fireplace after the Bane residence explosion in North Bay, Lake Mendota. |

| Date: | 10 27 1933 |
|---|---|
| Description: | The new Taliesin Hillside Theater, looking toward the rear of the theater, showing the balcony and projection box for moving pictures. Underneath is a larg... |

| Date: | 10 31 1932 |
|---|---|
| Description: | Manchester employees sitting at tables at the Chanticleer celebrating the 12th anniversary of the Harry Manchester Inc. store. |
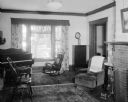
| Date: | 05 23 1932 |
|---|---|
| Description: | Emerson and Florence Ela residence, showing interior living room at 1101 Grant Street. |
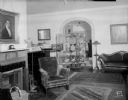
| Date: | 05 20 1932 |
|---|---|
| Description: | Living room of the Carl & Jeanne Fish residence, 511 N. Carroll Street, with oriental screen and fireplace. |

| Date: | 04 18 1932 |
|---|---|
| Description: | Sun parlor in the Joseph and Minnie Dean house, 636 E. Gorham Street. |
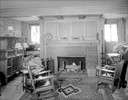
| Date: | 04 18 1932 |
|---|---|
| Description: | Living room and fireplace in the Chester and Caroline Lloyd Jones house, 1902 Arlington Place, University Heights. |

| Date: | 04 08 1932 |
|---|---|
| Description: | Living room at the Milton and Leona Findorf residence, 1832 Summit Avenue, Nakoma. |
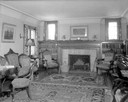
| Date: | 03 24 1932 |
|---|---|
| Description: | Living room at Chester and Louise Snell house, 822 Miami Pass, Nakoma. |

| Date: | 03 31 1932 |
|---|---|
| Description: | Living room in Dr. Willard and Alice Bleyer residence, 423 N. Carroll Street. |
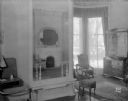
| Date: | 03 21 1932 |
|---|---|
| Description: | Drawing room at Governor's Residence showing large oval mirror over the left fireplace, 130 East Gilman Street. |

| Date: | 03 18 1932 |
|---|---|
| Description: | Fireplace inglenook at James and Grace Ramsay residence. 835 Farwell Drive. |

| Date: | 04 25 1931 |
|---|---|
| Description: | Elevated view from balcony of the Acacia Fraternity 25th anniversary banquet. |
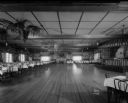
| Date: | 03 25 1931 |
|---|---|
| Description: | Interior of the Chanticleer Ballroom showing bandstand, dance floor and tables. There is a large stone fireplace on the far back wall. Corner of Airport Ro... |
If you didn't find the material you searched for, our Library Reference Staff can help.
Call our reference desk at 608-264-6535 or email us at: