
| Date: | 1871 |
|---|---|
| Description: | View of a parlor interior (probably that of Herman Amberg Preus's parsonage) with a bay window and draperies, a statue, plants, an ornate clock on a table ... |
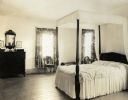
| Date: | 1932 |
|---|---|
| Description: | The Indian Agency House near the site of Fort Winnebago. Interior view of one of the bedrooms. |
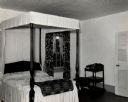
| Date: | 06 1938 |
|---|---|
| Description: | Indian Agency House, near the site of Fort Winnebago. This is an interior view of a corner of a bedroom. |
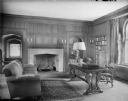
| Date: | 1928 |
|---|---|
| Description: | This room in the home of William Llewellyn and Zone Gale Breese, with desk, wood paneled walls, fireplace, and tile floor served as Ms. Gale's study. |

| Date: | 1928 |
|---|---|
| Description: | Interior view of the home of William Llewellyn and Zona Gale Breese, showing a wall fountain and wicker chair. There is extensive use of Arts and Crafts-st... |
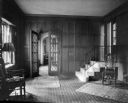
| Date: | 1928 |
|---|---|
| Description: | A tiled hall area in the 1928 addition to the home of William Llewellyn and Zona Gale Breese. A small stairway is on the right. The walls are wood paneled. |

| Date: | 1930 |
|---|---|
| Description: | Interior of a living room at Walmar Lodge. The room includes: wood and wicker chairs, a piano, a fireplace, a bookshelf, a desk, a rug and a lamp. |
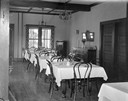
| Date: | |
|---|---|
| Description: | Dining room set with table settings. A mirror and a sideboard are next to the double doors on the right, and a Victrola is in the corner next to two window... |
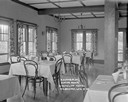
| Date: | 1926 |
|---|---|
| Description: | The dining room at the Birchcliff Hotel, with tables set for a midday meal. |
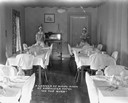
| Date: | |
|---|---|
| Description: | Two waitresses are standing at the back of the dining room at the Edgewater Hotel. All the tables are set with silverware and glasses. |
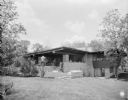
| Date: | |
|---|---|
| Description: | External view across lawn towards the backside of a mid-century modern home. The angle shows the split-level design, marked by wood siding and stone suppor... |

| Date: | |
|---|---|
| Description: | Interior view of a mid-century modern home showing the split-level design and prominent architectural elements of the style. The sprawling open floor plan ... |
If you didn't find the material you searched for, our Library Reference Staff can help.
Call our reference desk at 608-264-6535 or email us at: