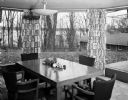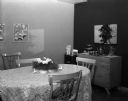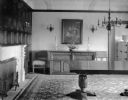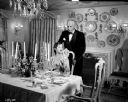
| Date: | |
|---|---|
| Description: | The Fairlawn home's colonial dining room. Features area rugs, a fireplace with hanging kettles, fireplace tools, displayed plates and figurines and a built... |

| Date: | 1910 |
|---|---|
| Description: | View of small dining room, with a table set for dinner. The walls are decorated with posters and ceramics are on display throughout the room. |

| Date: | |
|---|---|
| Description: | Interior view of a dining room featuring table with a small sculpture in the center, rustic chairs, a screened in fireplace, decorative vases, flower arran... |

| Date: | 10 03 1951 |
|---|---|
| Description: | View of the dining room in the Ernst Friedlander house. The room features wood paneling, a dining table folded out of the wall, a view of the kitchen throu... |

| Date: | 11 15 1951 |
|---|---|
| Description: | Interior view of dining room in Stewart and Jean Douglas home at 811 Farwell Drive. The view includes Mid Century table, chairs and draperies, and two floo... |

| Date: | 11 19 1951 |
|---|---|
| Description: | Philip and Kathleen Rosenthal's salmon-red house in Shorewood Hills, designed by Milwaukee architect Alvin Jansama and built in the late 1940's, is on two ... |

| Date: | 11 19 1951 |
|---|---|
| Description: | Philip and Kathleen Rosenthal's salmon red-house in Shorewood Hills, designed by Milwaukee architect Alvin Jansama and built in the late 1940's, is on two ... |

| Date: | 01 03 1952 |
|---|---|
| Description: | Dining room in the ranch-style home of Harold Baumgartner at 240 South Oak Street, showing dining table and chairs and a buffet. |

| Date: | 1928 |
|---|---|
| Description: | The dining room in the home of William Llewellyn and Zona Gale Breese. There is a large fireplace, oriental rug, and matching chandelier and sconces. A la... |

| Date: | 1949 |
|---|---|
| Description: | Alfred Lunt and Lynn Fontanne formally dressed in the dining room of their home, Ten Chimneys. |

| Date: | 1920 |
|---|---|
| Description: | A view of the main hallway of the Elks Club, founded in 1868, showing the entrance to the dining room and the stairway upstairs. A clock hangs on the wall ... |

| Date: | |
|---|---|
| Description: | A composite photograph showing two images of Iowa Odd Fellows Orphans' Home. The upper right photograph is a view of the children and adults at the dining ... |

| Date: | 1911 |
|---|---|
| Description: | A view of dishes on the dining room tables in Pythian Orphans' Home. Caption reads: "Dining Room." |

| Date: | |
|---|---|
| Description: | A view of the staff at the dining hall of the marine barracks. The staff wears white aprons and prepares to serve food, and tables are set on either side ... |

| Date: | |
|---|---|
| Description: | A view of the dining room with chairs around tables with place settings. The tables are arranged in rows, each set with silverware, cups and saucers, and w... |

| Date: | |
|---|---|
| Description: | View down center of the dining room, looking toward the entrance door. The hall leading from the door to the dining room proper has a long carpet running i... |

| Date: | 1984 |
|---|---|
| Description: | The Nguyen family and a friend pose together at home as they celebrate Thuy Nguyen's 10th birthday. From left to right in front are: Mary, Thuy (in a blue ... |

| Date: | |
|---|---|
| Description: | A view of the dining room. There is a utensil and plate at each seat, with cups and bowls grouped at the head of the table, with a large serving utensil. C... |

| Date: | 1918 |
|---|---|
| Description: | View of tables set in the mess hall at United States Navy Camp Wissahickon. Two men sit at a table on the left, and windows line the walls. |
If you didn't find the material you searched for, our Library Reference Staff can help.
Call our reference desk at 608-264-6535 or email us at: