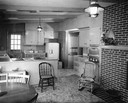
| Date: | 1950 |
|---|---|
| Description: | Kitchen and dining room area of a home with a fireplace. |
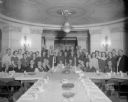
| Date: | 01 25 1944 |
|---|---|
| Description: | Group portrait of those in attendence at a dinner to honor 14 retiring employees of the Division of Buildings and Grounds of the Wisconsin Bureau of Engine... |
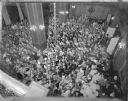
| Date: | 12 12 1936 |
|---|---|
| Description: | Elevated view from balcony of large group of Girl Scouts in the dining room of the Loraine Hotel. Many of the girls are sitting on the floor in the front, ... |
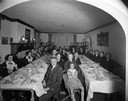
| Date: | 03 15 1936 |
|---|---|
| Description: | Frank family banquet at the Morris L. Frank restaurant, located at 611 Chapman Street. The family were Greenbush residents. |

| Date: | 01 09 1934 |
|---|---|
| Description: | Beatrice Gulley's (Mrs. Carson Gulley) birthday party. Group portrait of family and friends posing around a small table with birthday cake and flowers. |

| Date: | 04 28 1932 |
|---|---|
| Description: | Glenn and Sarita Trewartha dining room at 1234 Sweetbriar Road in Shorewood Hills. |

| Date: | 03 21 1932 |
|---|---|
| Description: | Dr. George and Bernice Stebbins' dining room at 449 Virginia Terrace. |

| Date: | 03 21 1932 |
|---|---|
| Description: | Harry L. and Mazie French dining room, 500 Farwell Drive. |

| Date: | 03 15 1932 |
|---|---|
| Description: | View of the Reuben and Cora Neckerman living room from the dining room. |

| Date: | 04 25 1931 |
|---|---|
| Description: | Elevated view from balcony of the Acacia Fraternity 25th anniversary banquet. |

| Date: | 01 21 1931 |
|---|---|
| Description: | Elevated view of the stage of the Garrick Theatre set up for Cooking School, with household appliances set up to look like a dining room. |

| Date: | 01 21 1930 |
|---|---|
| Description: | First Congregational Church dining room, with rows of chairs, and showing a grand piano in front of a stage in the back of the room, at 1609 University Ave... |
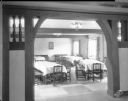
| Date: | 10 02 1928 |
|---|---|
| Description: | Phi Gamma Delta fraternity dining room from hall, at 16 Langdon Street. |
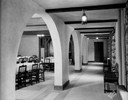
| Date: | 10 02 1928 |
|---|---|
| Description: | Interior view of Phi Gamma Delta fraternity dining room, located at 16 Langdon Street. |
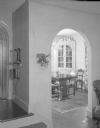
| Date: | 09 28 1928 |
|---|---|
| Description: | Albert Hinman Residence, 1 Vista Road. View from living room into dining room through arch, showing wall telephone on the left. |
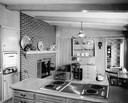
| Date: | 1950 |
|---|---|
| Description: | An interior view of a kitchen/dining area/den, from behind the electric range looking into the den. |
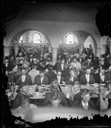
| Date: | 1876 |
|---|---|
| Description: | Elevated view of the Luther College dining hall interior. A large group of male students are seated in the hall which has arched windows and walls. |

| Date: | 1911 |
|---|---|
| Description: | Dining room and dining room table at Taliesin, the home of Frank Lloyd Wright. George Niedecken designed the furniture. A built-in set of drawers and cabin... |
If you didn't find the material you searched for, our Library Reference Staff can help.
Call our reference desk at 608-264-6535 or email us at: