
| Date: | 1935 |
|---|---|
| Description: | Interior of the two-story work space in the Johnson Wax Building during construction showing the tapered columns. The building was designed by Frank Lloyd ... |

| Date: | 1935 |
|---|---|
| Description: | Interior of the two-story work space in the Johnson Wax Building during construction looking up to the ceiling. The building was designed by Frank Lloyd Wr... |

| Date: | 1935 |
|---|---|
| Description: | Tapered columns in the Johnson Wax Building during construction. Workmen are working on scaffolding built around one of the columns. The building was desig... |

| Date: | 1935 |
|---|---|
| Description: | An interior view of the construction of the Johnson Wax Building. |

| Date: | |
|---|---|
| Description: | A view of the Hillside Gallery inside the Taliesin Fellowship Complex.Taliesin is located in the vicinity of Spring Green. |

| Date: | 01 13 1943 |
|---|---|
| Description: | Female workers assembling torpedoes for the U.S. Military at an International Harvester factory. Original caption reads: "This large group of women employe... |

| Date: | 1955 |
|---|---|
| Description: | A view of the Library Reading Room in 1955, after the modernization of the 1950s was complete. Most prominent is the division of the room into functional ... |
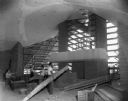
| Date: | 08 19 1951 |
|---|---|
| Description: | The First Unitarian Society Meeting House sanctuary (or auditorium) during the final stages of construction. Here, members of the congregation who helped d... |

| Date: | 1950 |
|---|---|
| Description: | Interior view of the classroom space in the First Unitarian Society Meeting House during construction. Window openings and the roof construction are shown.... |

| Date: | 1951 |
|---|---|
| Description: | Factory workers on the floor of the Frank G. Hough Company factory (works). The company manufactured construction and industrial equipment. The company was... |
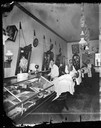
| Date: | 1874 |
|---|---|
| Description: | A highly decorated barber shop interior, possibly Wellman's, with three barbers and three customers. Two men are about to get shaves. A glass display case,... |
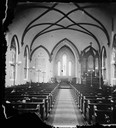
| Date: | 1876 |
|---|---|
| Description: | Interior view of the Grace Episcopal Church, located at 116 West Washington Avenue. |
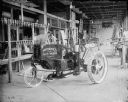
| Date: | 1900 |
|---|---|
| Description: | McCormick "Auto-Mower" on the floor of a shop or factory. The Auto-Mower was an experimental engine powered mower that won first prize at the Paris Exposit... |

| Date: | 1899 |
|---|---|
| Description: | State Historical Society of Wisconsin, during construction. Details of interior, including ceiling and arches. |
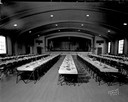
| Date: | 02 23 |
|---|---|
| Description: | Turner Hall with tables set up for a banquet, 21 South Butler Street. View from the doors toward the stage. |
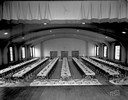
| Date: | 02 23 1947 |
|---|---|
| Description: | Turner Hall with tables set up for a banquet, 21 South Butler Street. View from stage toward front doors. |

| Date: | 1911 |
|---|---|
| Description: | Workroom at Taliesin, the home of Frank Lloyd Wright, looking toward the door to the loggia. A corner of the fireplace with built-in shelves is in the righ... |

| Date: | 1911 |
|---|---|
| Description: | Draftsmen working at drafting tables in the workroom at Taliesin, the home of Frank Lloyd Wright. A painting by George Neidecken is in the background on th... |

| Date: | 1911 |
|---|---|
| Description: | Triptych of the living room fireplace at Taliesin, the home of Frank Lloyd Wright. A built-in bookshelf and bench are to the left of the fireplace. The tri... |

| Date: | 1911 |
|---|---|
| Description: | Dining room and dining room table at Taliesin, the home of Frank Lloyd Wright. George Niedecken designed the furniture. A built-in set of drawers and cabin... |
If you didn't find the material you searched for, our Library Reference Staff can help.
Call our reference desk at 608-264-6535 or email us at: