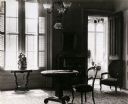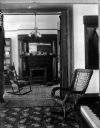
| Date: | 1879 |
|---|---|
| Description: | The interior of the Ole Bull Residence at 130 East Gilman Street, featuring good views of Victorian furniture, carpeting, lamps (including a crystal chande... |

| Date: | |
|---|---|
| Description: | View of a metal post double bedstead against a wall, and short dresser in the corner, and a chair on the far left beside a chamber pot. A water pitcher, la... |

| Date: | 09 15 1955 |
|---|---|
| Description: | Carousel Bar in the Hoffman House Restaurant, 514 East Wilson Street, taken from the front. |

| Date: | 1942 |
|---|---|
| Description: | Image of the drawing room on the east side in the Spaulding house. The room was furnished by Marshall Field and Co. in 1870. East end of the room, showin... |

| Date: | |
|---|---|
| Description: | Two portraits of a girl sitting in front of a tapestry. |

| Date: | |
|---|---|
| Description: | Interior view of the parlor, with a piano on the left, a sofa to the right in the corner of the room, and a portrait on an easel in the center. There is a ... |

| Date: | |
|---|---|
| Description: | Emma Dahl Lyter posed in front of a tapestry or wall hanging. |

| Date: | 08 29 1954 |
|---|---|
| Description: | Masonic Temple, 301 Wisconsin Avenue, lounge with lavish furnishings. |

| Date: | 1880 |
|---|---|
| Description: | The ornate interior of the Lucius Fairchild house at 302 South Wisconsin Avenue (renamed Monona Avenue in 1877). Built by Lucius' father Jairus Fairchild i... |

| Date: | 1956 |
|---|---|
| Description: | View of chairs and a table set around the fireplace. A mirror is above the fireplace, and a grandmother clock is against the far wall. The windows flanking... |

| Date: | 1950 |
|---|---|
| Description: | Interior view of a corner of the parlor and the open doorway to the conservatory. |

| Date: | 1950 |
|---|---|
| Description: | View of the Lincoln Bedroom. There is a bed on the left, and in the corner of the room is a desk and a chair. The tall windows are arched. |

| Date: | 1953 |
|---|---|
| Description: | View of the second parlor in the Tallman House. The fireplace is on the left, with a mirror above the mantel. A large window at floor height is on the righ... |

| Date: | 1953 |
|---|---|
| Description: | View of the second parlor in the Tallman House. On the right is the open doorway to the conservatory. |

| Date: | 1956 |
|---|---|
| Description: | View of bedroom, with a baby crib in front of the window on the right, and a rocking chair in front of the window on the left. Caption reads: "Tallman Home... |

| Date: | 1930 |
|---|---|
| Description: | The Grignon house was built (at the later address of 1313 Augustine Street) in 1836 by Charles Grignon. Charles Grignon was the son of Augustin Grignon, on... |

| Date: | 1915 |
|---|---|
| Description: | Interior view of the library in the William F. Vilas residence, at 12 East Gilman Street. |

| Date: | 1952 |
|---|---|
| Description: | The newel post and front stairs of the Herfurth house, 703 East Gorham Street, as seen from the living room or parlor. |

| Date: | |
|---|---|
| Description: | Interior view of the Albert G. Zimmerman house at 746 East Gorham Street. The view includes a fireplace, patterned carpeting and wicker chairs. In the fore... |
If you didn't find the material you searched for, our Library Reference Staff can help.
Call our reference desk at 608-264-6535 or email us at: