
| Date: | |
|---|---|
| Description: | A Chicago, Milwaukee and St. Paul railway bridge under construction. |
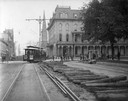
| Date: | 1905 |
|---|---|
| Description: | Construction of new streetcar tracks on the Capitol Square. In the background, on the corner of Main and Carroll streets, is the Park Hotel. Behind the hot... |

| Date: | 1891 |
|---|---|
| Description: | View across road construction towards a horse-drawn trolley on railroad tracks on Racine Street. Men and children are standing near piles of road building ... |
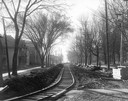
| Date: | 1906 |
|---|---|
| Description: | Newly-constructed streetcar tracks on Park Street, looking south from State Street. The eastern edge of the University of Wisconsin-Madison campus can be s... |
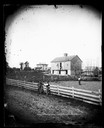
| Date: | |
|---|---|
| Description: | Two men are leaning on a fence in the foreground, with other men behind them in a field. Men on scaffolding and ladders are building a barn with a cupola. ... |

| Date: | 1935 |
|---|---|
| Description: | Workmen working on the Herbert F. Johnson Residence, "Wingspread," designed by Frank Lloyd Wright. The building was completed in 1937. |

| Date: | 1935 |
|---|---|
| Description: | Construction of the Herbert F. Johnson Residence, "Wingspread," designed by Frank Lloyd Wright. The building was completed in 1937. |

| Date: | 1932 |
|---|---|
| Description: | Construction of the Hillside, part of the Taliesin Complex. Building debris is piled in front of the building, probably material from the Hillside Home Sch... |

| Date: | 1935 |
|---|---|
| Description: | Construction workers at the Johnson Wax Building. |

| Date: | 1932 |
|---|---|
| Description: | Workers working on the construction of the drafting studio at the Taliesin Fellowship Complex used by the Taliesin Fellowship. The Romeo and Juliet windmil... |

| Date: | 1932 |
|---|---|
| Description: | Constuction workers working on the construction of the drafting studio at the Taliesin Fellowship Complex. The roof trusses and stone walls are in place. C... |

| Date: | 1932 |
|---|---|
| Description: | Construction of the Hillside drafting studio at the Taliesin Fellowship Complex. The roof trusses are in place and the walls and window openings for the ap... |

| Date: | |
|---|---|
| Description: | Barn raising at Lars Davidsen Reque's home. Crew members can be seen mortising freshly hewn timbers with a hand-operated boring machine. Men are also seen ... |
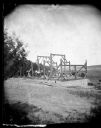
| Date: | |
|---|---|
| Description: | A work crew raising the bents of a barn framing system using pike poles. A valley is in the background beyond the hill where the barn is being constructed. |
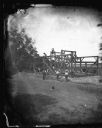
| Date: | |
|---|---|
| Description: | Dahl took a series of pictures of barn raisings, one of many community activities he photographed. Here the crew is installing a top plate on the side wall... |
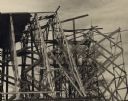
| Date: | 1950 |
|---|---|
| Description: | Partially erected trusses for the roof of the First Unitarian Society Meeting House designed by Frank Lloyd Wright. |

| Date: | 02 24 1950 |
|---|---|
| Description: | The prow of the Unitarian Meeting House during construction, with the roof trusses in place. The building was designed by Frank Lloyd Wright and constructe... |
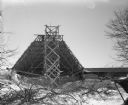
| Date: | 02 24 1950 |
|---|---|
| Description: | The First Unitarian Society Meeting House during construction, as viewed from University Bay Drive, with the roof trusses of the auditorium in place. The b... |

| Date: | 02 24 1950 |
|---|---|
| Description: | A group of workmen posing in front of the First Unitarian Society Meeting House during construction. This is one of two "work days" the men donated to the ... |

| Date: | |
|---|---|
| Description: | Roof and hearth room of the Unitarian Meeting House during construction. The building was designed by Frank Lloyd Wright. |
If you didn't find the material you searched for, our Library Reference Staff can help.
Call our reference desk at 608-264-6535 or email us at: