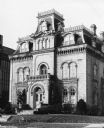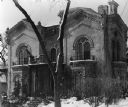
| Date: | 11 23 1969 |
|---|---|
| Description: | Home of J.V. Nemec at 3638 Johns Street, decorated with a heart motif. |

| Date: | 12 21 1969 |
|---|---|
| Description: | Cupola-adorned top portion of the Van Bergen/Bowen house, 302 South Mills Street, built by Seth Bergin, a farmer and real estate investor, in 1846 in the I... |

| Date: | 01 25 1970 |
|---|---|
| Description: | Mapleside, a 116-year-old Greek-revival, sandstone house at 3535 University Avenue which was built by Abel Dunning. |

| Date: | 03 01 1970 |
|---|---|
| Description: | First Wisconsin Governor's Mansion, which served as the home for seventeen governors from 1883 to 1950, 130 East Gilman Street. It is often called the "exe... |

| Date: | 03 08 1970 |
|---|---|
| Description: | Exterior view of German Romanesque revival brick house built in 1857 with a Second Empire-style mansard roof added in 1870, 28 East Gilman Street in the Ma... |

| Date: | 03 22 1970 |
|---|---|
| Description: | Exterior view of the Pliney H. Hawkins house at 1910 Regent Street, which is unique in that its windows are numerous and in various shapes and sizes. The h... |

| Date: | 06 07 1970 |
|---|---|
| Description: | Multi-colored panels with a circular motif, designed by the Taliesin Fellowship, at the home of Dr. Walter Plaut, a University of Wisconsin-Madison zoology... |

| Date: | 10 11 1970 |
|---|---|
| Description: | Detail of ornamental iron lattice-work on German Romanesque revival McDonnell/Pierce House, 215 North Pinckney Street. Built in 1857-58 for Alexander and F... |

| Date: | 10 18 1970 |
|---|---|
| Description: | The John Stein House at 229 South Owen Drive designed by stone mason Fritz Carpenter the home was once occupied by Nicholas Justo. |

| Date: | 11 19 1970 |
|---|---|
| Description: | Exterior view of the uniquely designed house of Byron Bloomfield at 1010 Edgehill Drive in Shorewood Hills, which is built into the side of a sharp slope. ... |

| Date: | 01 10 1971 |
|---|---|
| Description: | Exterior view of German Romanesque revival brick house built in 1857 with a Second Empire-style mansard roof added in 1870, 28 East Gilman Street in the Ma... |

| Date: | 02 28 1971 |
|---|---|
| Description: | Exterior of exotic-looking Old Carriage House on the northeast edge of Lake Kegonsa in Stoughton. John Williams, a steel magnate from Youngstown, Ohio, use... |

| Date: | 03 07 1971 |
|---|---|
| Description: | Exterior view of a house, named "Ode to an Oak Leaf" by its architect James Dresser, and built in 1950 in the style of Frank Lloyd Wright (Dresser was a pu... |

| Date: | 03 21 1971 |
|---|---|
| Description: | Ornate exterior of the Hanks house at 525 Wisconsin Avenue, built by Colonel William F. Vilas for his daughter Mary Vilas Hanks. The window detail shows ve... |

| Date: | 04 18 1971 |
|---|---|
| Description: | The Keenan House at 28 East Gilman Street is seen reflected in the mirror-like windows of the National Guardian Life Insurance Building at 2 East Gilman St... |

| Date: | 04 25 1971 |
|---|---|
| Description: | Two gargoyles, imported from England, peer from beneath the roof of Leo Crowley's house at 1110 Edgewood Avenue. Architect James Law installed the stone ca... |

| Date: | 06 26 1971 |
|---|---|
| Description: | Exterior view of a classically-proportioned house, owned by Jerome Mullins, off Lake Mendota at 844 Prospect Place. |

| Date: | 07 18 1971 |
|---|---|
| Description: | Exterior view of the Pierce House at 424 North Pinckney Street, which was designed by Samuel H. Donnell, an architectural partner of August Kutzbach (Kutzb... |

| Date: | 10 03 1971 |
|---|---|
| Description: | Exterior of the Ted Thomas house at 1028 Sherman Avenue which shows terra cotta window details. |

| Date: | 10 17 1971 |
|---|---|
| Description: | Exterior view of the Skelton House at 313 West Wilson Street showing a stained glass window in the red brick chimney. |
If you didn't find the material you searched for, our Library Reference Staff can help.
Call our reference desk at 608-264-6535 or email us at: