
| Date: | 1938 |
|---|---|
| Description: | Overhead schematic of the lay-out of the Eilert Farm Equipment Company, an International Harvester dealership. The illustration was in a brochure urging de... |
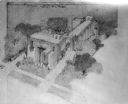
| Date: | 1925 |
|---|---|
| Description: | The proposed design for the Phi Gamma fraternity house on Langdon Street by Frank Lloyd Wright. This design was found unsuitable and the building was neve... |
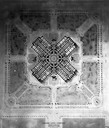
| Date: | 1906 |
|---|---|
| Description: | Architect's design for the Wisconsin Capitol Competition, ground floor plan and block plan of park, George B. Post & Sons. |

| Date: | 1911 |
|---|---|
| Description: | Architectural watercolor of a planting design for the Wisconsin State Capitol. |

| Date: | 1924 |
|---|---|
| Description: | Unexecuted design by Frank Lloyd Wright of Nakoma Country Club, for which the architect received a fee of $5,000. |

| Date: | 1906 |
|---|---|
| Description: | Architect's design of the 4th Wisconsin State Capitol (the third built in Madison). "Perspective" by George B. Post and Sons. |
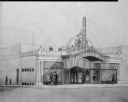
| Date: | 03 12 1930 |
|---|---|
| Description: | Architectural drawing of Tracy Theater in Platteville, Wisconsin, Livermore & Barnes architects. |
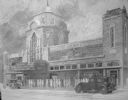
| Date: | 01 27 1930 |
|---|---|
| Description: | Architect's retouched exterior view of Eastwood Theatre, located at 2090 Atwood Avenue. |

| Date: | 01 27 1930 |
|---|---|
| Description: | Architect's retouched exterior view of Eastwood Theatre, 2090 Atwood Avenue, "Eastwood Theatre-Madison Wis. Frederic J. Klein - H. C. Alford, Architects." |
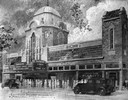
| Date: | 01 27 1930 |
|---|---|
| Description: | Architect's retouched exterior view of the Eastwood Theatre, 2090 Atwood Avenue, titled: "Eastwood Theatre-Madison Wis. Frederic J. Klein - H. C. Alford, A... |

| Date: | 07 1926 |
|---|---|
| Description: | Architectural drawing by Arthur Peabody of the Wisconsin General Hospital, 1300 University Avenue. University of Wisconsin. |

| Date: | 1904 |
|---|---|
| Description: | The floor plan of the first floor of the third Wisconsin Capitol as published in 1904 under the title "Program issued by the Capitol Improvement Commission... |

| Date: | 1904 |
|---|---|
| Description: | The floor plan of the second floor of the third Wisconsin Capitol as published in 1904 under the title "Program issued by the Capitol Improvement Commissio... |

| Date: | 1908 |
|---|---|
| Description: | Drawing of lower campus development of the University of Wisconsin Madison campus, designed by Arthur Peabody. Left to right along Lake Street are the Mus... |

| Date: | 1908 |
|---|---|
| Description: | Design of the Architectural Commission of 1908 for future constructional development, elevation of men's dormitory group on the University of Wisconsin cam... |

| Date: | 1908 |
|---|---|
| Description: | Drawing of the general design by the Architectural Commission for the future development of the short course agricultural students dormitory. |

| Date: | 1908 |
|---|---|
| Description: | Drawing of the general design by the Architectural Commission for future development including the Shore Drive, North Slope Drive, South Slope Drive, Linde... |

| Date: | 1908 |
|---|---|
| Description: | Drawing of the general design by the Architectural Commission of future development of section toward University Hall with University Avenue, Women Gymnasi... |

| Date: | 1908 |
|---|---|
| Description: | Drawing of the general design development by the Architectural Commission with Horse Barn, Linden Drive, Gymnasium, and Men's Dormitory on the University o... |

| Date: | 1902 |
|---|---|
| Description: | Drawing of the University of Wisconsin-Madison Memorial Carillon Tower, designed by J.T.W. Jennings. |
If you didn't find the material you searched for, our Library Reference Staff can help.
Call our reference desk at 608-264-6535 or email us at: