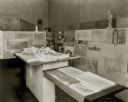
| Date: | |
|---|---|
| Description: | Exhibit of the works of Frank Lloyd Wright at the Layton Art Gallery in Milwaukee which later toured the United States, 1930-1931. Numerous models and draw... |

| Date: | 1930 |
|---|---|
| Description: | Model of the Richard Lloyd Jones residence on display as part of the exhibit of the works of Frank Lloyd Wright at the Layton Art Gallery in Milwaukee. T... |

| Date: | 1947 |
|---|---|
| Description: | A combination design and planting plan for the landscaping of the grounds of the Executive Residence, 130 East Gilman Street. |
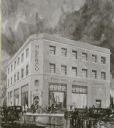
| Date: | 1927 |
|---|---|
| Description: | An architect's rendering of the Heeb Automotive Equipment Company building, 401 West Gorham Street; Law, Law, and Potter, architects. The building was boug... |
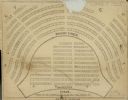
| Date: | 1872 |
|---|---|
| Description: | A lithograph of the layout of Hooley's Opera House. |

| Date: | 1937 |
|---|---|
| Description: | Architectural sketches and floor plans for the Herbert A. Jacobs residence, known as Jacobs I, at 441 Toepfer Avenue. This was the first of 25 Usonian hous... |

| Date: | 1909 |
|---|---|
| Description: | Architectural drawing. Caption reads: "Market House for the City of Madison". Robert L. Wright, Milwaukee, architect. |

| Date: | 1939 |
|---|---|
| Description: | The proposed Mendota Lake Front Development Plan, William Kaeser, architect. |

| Date: | 1944 |
|---|---|
| Description: | Artist's rendering of the research and development tower and administration building of the S.C. Johnson and Son Wax Co. |

| Date: | 1949 |
|---|---|
| Description: | Artist rendition of the exterior view of the research and development tower of the Johnson Wax building. |

| Date: | 08 16 1944 |
|---|---|
| Description: | John J. Flad, architect, and John Guy Fowlkes, professor of education at the University of Wisconsin, viewing the exhibit "Modern Architecture for Modern S... |

| Date: | |
|---|---|
| Description: | Drawing of proposed park on State Street at the corner of Broom and Gorham Streets. |

| Date: | |
|---|---|
| Description: | Engraving of the plan for Washington, D.C., drawn by E. Sachse and engraved by M. Hart for the Progress of the Republic. The engraving appears on a letter ... |
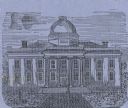
| Date: | 1854 |
|---|---|
| Description: | Engraving of the first capitol building built in Madison used as an illustration by the Madison Mutual Insurance Company, a first insurance company, the di... |

| Date: | 1817 |
|---|---|
| Description: | Sketch of an elevated view of Fort Crawford (1816-1829). |
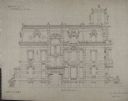
| Date: | 1875 |
|---|---|
| Description: | Architectural drawing of the north elevation of the Chicago residence of Cyrus Hall McCormick and his family. The drawing was produced by the architectural... |
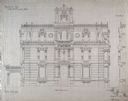
| Date: | 1875 |
|---|---|
| Description: | Architectural drawing of the north elevation of the Chicago residence of Cyrus Hall McCormick and his family. The drawing was produced by the architectural... |
If you didn't find the material you searched for, our Library Reference Staff can help.
Call our reference desk at 608-264-6535 or email us at: