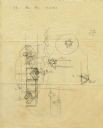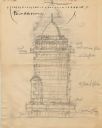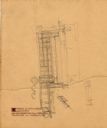
| Date: | 1860 |
|---|---|
| Description: | Floor plan and seating chart for the Assembly for their first meeting in the East Wing of new Wisconsin State Capitol building. After the completion of th... |

| Date: | 1908 |
|---|---|
| Description: | Drawing of lower campus development of the University of Wisconsin Madison campus, designed by Arthur Peabody. Left to right along Lake Street are the Mus... |

| Date: | 1908 |
|---|---|
| Description: | Design of the Architectural Commission of 1908 for future constructional development, elevation of men's dormitory group on the University of Wisconsin cam... |

| Date: | 1908 |
|---|---|
| Description: | Drawing of the general design by the Architectural Commission for the future development of the short course agricultural students dormitory. |

| Date: | 1908 |
|---|---|
| Description: | Drawing of the general design by the Architectural Commission for future development including the Shore Drive, North Slope Drive, South Slope Drive, Linde... |

| Date: | 1908 |
|---|---|
| Description: | Drawing of the general design by the Architectural Commission of future development of section toward University Hall with University Avenue, Women Gymnasi... |

| Date: | 1908 |
|---|---|
| Description: | Drawing of the general design development by the Architectural Commission with Horse Barn, Linden Drive, Gymnasium, and Men's Dormitory on the University o... |

| Date: | 1902 |
|---|---|
| Description: | Drawing of the University of Wisconsin-Madison Memorial Carillon Tower, designed by J.T.W. Jennings. |

| Date: | 1945 |
|---|---|
| Description: | Front cover of an International Harvester booklet showing "exterior and interior visualizations" of prototype dealership buildings. The cover features a co... |

| Date: | |
|---|---|
| Description: | The second floor gallery at Hillside, designed by Frank Lloyd Wright, at the Taliesin Fellowship Complex. Models and drawings of projects designed by Wrigh... |

| Date: | |
|---|---|
| Description: | Sketch of an exterior light fixture drawn by Frank Lloyd Wright. |

| Date: | |
|---|---|
| Description: | Preliminary sketch, drawn by Frank Lloyd Wright, for the Floating Gardens Resort. The drawing may be an early concept for the resort of a detail for the re... |

| Date: | |
|---|---|
| Description: | Preliminary sketch, drawn by Frank Lloyd Wright, for the Floating Gardens Resort. The drawing may be an early concept for the resort of a detail for the re... |

| Date: | |
|---|---|
| Description: | Sketch for a light fixture drawn by Frank Lloyd Wright. The fixture may have utilized wooden dowels in its construction. |

| Date: | 1938 |
|---|---|
| Description: | Reproduction of a color rendering of Olin Terraces, an early proposal for a Madison civic center by Frank Lloyd Wright. This perspective is the view from ... |

| Date: | 12 1954 |
|---|---|
| Description: | Sketch of a tower, drawn by Frank Lloyd Wright, for the Monona Terrace Civic Center. The drawing is of a ten-story tower that would include office space a... |

| Date: | |
|---|---|
| Description: | Preliminary sketch of a floor plan, drawn by Frank Lloyd Wright, for the V.C. Morris Residence in San Francisco, California. The residence was never constr... |

| Date: | |
|---|---|
| Description: | Pencil sketch, on Frank Lloyd Wright 600-610 Orchestra Hall, Chicago, Illinois, stationery. The sketch, drawn by Frank Lloyd Wright, is a preliminary sketc... |

| Date: | 1955 |
|---|---|
| Description: | Pencil sketch, drawn by Frank Lloyd Wright, possibly a preliminary design for the Air Force Academy. The drawing is on the back of Desco Vitro Glaze Co. s... |

| Date: | |
|---|---|
| Description: | Pencil sketch, drawn by Frank Lloyd Wright, possibly of a wooden privacy fence. The sketch shows an elevation and a site plan. |
If you didn't find the material you searched for, our Library Reference Staff can help.
Call our reference desk at 608-264-6535 or email us at: