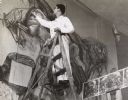
| Date: | 1935 |
|---|---|
| Description: | Interior of the main lobby of the Johnson Wax Building during construction. The building was designed by Frank Lloyd Wright. |

| Date: | 1935 |
|---|---|
| Description: | Interior of the two-story work space in the Johnson Wax Building during construction showing the tapered columns. The building was designed by Frank Lloyd ... |

| Date: | 1935 |
|---|---|
| Description: | Interior of the two-story work space in the Johnson Wax Building during construction looking up to the ceiling. The building was designed by Frank Lloyd Wr... |

| Date: | 1935 |
|---|---|
| Description: | Tapered columns in the Johnson Wax Building during construction. Workmen are working on scaffolding built around one of the columns. The building was desig... |

| Date: | 1935 |
|---|---|
| Description: | An interior view of the construction of the Johnson Wax Building. |

| Date: | 1935 |
|---|---|
| Description: | Exterior of the Johnson Wax Building during construction. The curved wall near the entrance is on the right. A construction shack is at the left. A sign po... |

| Date: | 1935 |
|---|---|
| Description: | Construction workers at the Johnson Wax Building. |

| Date: | 1935 |
|---|---|
| Description: | Rear elevation of the Johnson Wax Administration Building during construction. Construction sheds and a crane are visible on the building site. The buildin... |

| Date: | 1935 |
|---|---|
| Description: | Roof of the Johnson Wax Administration Building during construction. The skylight domes have been installed. The building was designed by Frank Lloyd Wrigh... |

| Date: | 1935 |
|---|---|
| Description: | Exterior elevated view of the S.C. Johnson and Son, Inc. office building. Caption reads: "An authentic original in the world's modern architecture. The new... |

| Date: | 1935 |
|---|---|
| Description: | Exterior view of the east elevation of the Fratt house. The sign on the building reads: "Y.M.C.A." |

| Date: | 1935 |
|---|---|
| Description: | View of the First Presbyterian Church from the northeast. |

| Date: | 1935 |
|---|---|
| Description: | Elevated view of the First Presbyterian Church from the southeast. A water tower is in the background. |

| Date: | 1935 |
|---|---|
| Description: | Santos Zingale (1908-1999), then an unemployed artist, working on the cartoon phase of a WPA mural he was painting in Racine. The preliminary sketch from w... |

| Date: | 1935 |
|---|---|
| Description: | This map includes an index on the right margin of industrial plants, churches, schools, and public buildings. Streets, the Rock River, Lake Michigan, parks... |
If you didn't find the material you searched for, our Library Reference Staff can help.
Call our reference desk at 608-264-6535 or email us at: