
| Date: | 1912 |
|---|---|
| Description: | View down sidewalk in a residential street, with a house on the right. Caption reads: "A pretty Resident St., Barneveld, Wis." |

| Date: | 1912 |
|---|---|
| Description: | Taliesin I courtyard looking southeast toward living room wing from the hayloft. |

| Date: | 1912 |
|---|---|
| Description: | Elevated view of Taliesin, Frank Lloyd Wright's residence and studio as it appeared early 1912 before the hexagonal clerestory window was added adjacent to... |
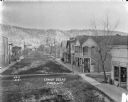
| Date: | 1912 |
|---|---|
| Description: | Elevated view of a wide main street through town. Pedestrians are on sidewalks on both sides of the dirt street. A church steeple is visible in the backgro... |
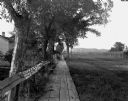
| Date: | 1912 |
|---|---|
| Description: | View down wooden walkway with a dwelling, trees and backyards on the left and an open area on the right. |

| Date: | 1912 |
|---|---|
| Description: | View across street of a Lutheran church and a parsonage next door. The church has a tall steeple with a bell. |
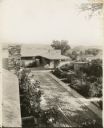
| Date: | 1912 |
|---|---|
| Description: | Taliesin I courtyard looking south from the hayloft. |
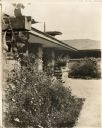
| Date: | 1912 |
|---|---|
| Description: | Taliesin I entry loggia and plants viewed from the courtyard. A small portion of the trellis is at the left from which gourds are hanging. |
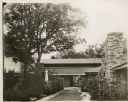
| Date: | 1912 |
|---|---|
| Description: | Taliesin I hayloft as seen from the courtyard. The statue, "Flower in a Crannied Wall," stands on a stone pillar. A cow and a calf can be seen through the ... |
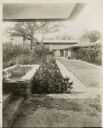
| Date: | 1912 |
|---|---|
| Description: | Taliesin I courtyard from the porte-cochere looking toward the stable wing. The statue, "Flower in a Crannied Wall," is in the center with the small decora... |
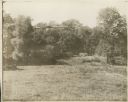
| Date: | 1912 |
|---|---|
| Description: | Pasture and trees below the southeast side of Taliesin I. |
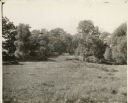
| Date: | 1912 |
|---|---|
| Description: | Pasture and trees below the southeast side of Taliesin I. Two cows are in the pasture. |
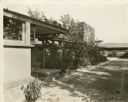
| Date: | 1912 |
|---|---|
| Description: | Taliesin I courtyard showing the trellis, plants, and rubble stone fireplace outside the workroom. The independent apartment entrance is at the left. |
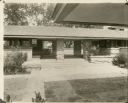
| Date: | 1912 |
|---|---|
| Description: | Taliesin I entry loggia from the porte-cochere. |
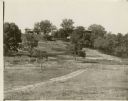
| Date: | 1912 |
|---|---|
| Description: | Pasture, vegetable gardens, and trees on the southeast side of Taliesin I. |
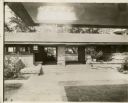
| Date: | 1912 |
|---|---|
| Description: | Taliesin I entry loggia from the porte-cochere. |
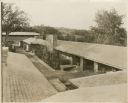
| Date: | 1912 |
|---|---|
| Description: | Taliesin I loggia, studio, apartment, and hayloft as seen from where the porte-cochere meets the roof of the residence. |
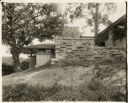
| Date: | 1912 |
|---|---|
| Description: | Taliesin I north elevation of the loggia terrace. The living room chimney and windows are in the background. The terrace walls are made of rubble masonry. |
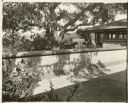
| Date: | 1912 |
|---|---|
| Description: | Taliesin I balcony wall of the entry loggia. |
If you didn't find the material you searched for, our Library Reference Staff can help.
Call our reference desk at 608-264-6535 or email us at: