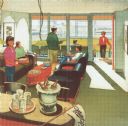
| Date: | 1900 |
|---|---|
| Description: | Main factory with South Foundry in lower left. Lake Michigan is in the background. Later the Allis-Chalmers Manufacturing Co. |

| Date: | 1912 |
|---|---|
| Description: | A fishing settlement. Small buildings and boats line a bay, with sand and a piece of driftwood in the foreground. |

| Date: | 2008 |
|---|---|
| Description: | In 2001 the former Copeland Service Station reopened as a coffee shop in Milwaukee's Sherman Park neighborhood. The restored building is located at 4924 We... |

| Date: | 1900 |
|---|---|
| Description: | The F. Dohmen Company Wholesale Druggists. A salesman's catalog with removable screwed bindings and pages of note paper bound between catalog pages. (One o... |

| Date: | 1900 |
|---|---|
| Description: | Interior of (Vault No. 2) The F. Dohmen Company Wholesale Druggists. A salesman's catalog with removable screwed bindings and pages of note paper bound bet... |

| Date: | 1900 |
|---|---|
| Description: | Interior of (Sub Floor No. 2) The F. Dohmen Company Wholesale Druggists. A salesman's catalog with removable screwed bindings and pages of note paper bound... |

| Date: | 1900 |
|---|---|
| Description: | Interior of (Floor No. 8) The F. Dohmen Company Wholesale Druggists. A salesman's catalog with removable screwed bindings and pages of note paper bound bet... |

| Date: | 1938 |
|---|---|
| Description: | Interior view of a fishing boat powered by an International PD-40 power unit and owned by Julius Dettloff. A man stands at the boat's wheel. |

| Date: | 1996 |
|---|---|
| Description: | Artist's rendering of a suite interior at Miller Park Stadium. |

| Date: | 1996 |
|---|---|
| Description: | Artist's rendering of the outfield view at Miller Park Stadium. |

| Date: | 1996 |
|---|---|
| Description: | Artist's rendering of a suite interior at Miller Park Stadium. |

| Date: | 1996 |
|---|---|
| Description: | Artist's rendering of a suite plan for Miller Park Stadium. |

| Date: | 1996 |
|---|---|
| Description: | Artist's rendering of the home plate elevation at Miller Park Stadium. Depicts exterior of stadium at night. |

| Date: | 1996 |
|---|---|
| Description: | Artist's rendering of the club level concourse at Miller Park Stadium. |

| Date: | 1996 |
|---|---|
| Description: | Artist's rendering of the field level concourse at Miller Park Stadium. |

| Date: | 1996 |
|---|---|
| Description: | Artists rendering of the terrace concourse plan for Miller Park Stadium. |

| Date: | 1996 |
|---|---|
| Description: | Artist's rendering of the club level plan for Miller Park Stadium. |

| Date: | 1996 |
|---|---|
| Description: | Artist's rendering of the service level plan for Miller Park Stadium. |

| Date: | 1996 |
|---|---|
| Description: | Artist's rendering of the loge level plan for Miller Park Stadium. |
If you didn't find the material you searched for, our Library Reference Staff can help.
Call our reference desk at 608-264-6535 or email us at: