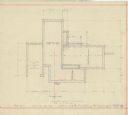
| Date: | 1954 |
|---|---|
| Description: | Perspective rendering of the exterior of the Jerome Wallace House, designed and drawn by architect John Randal McDonald. |

| Date: | 1956 |
|---|---|
| Description: | Interior perspective of the living room of the Robert W. Liske house designed and drawn by architect John Randal McDonald. The home was named "Sunny Crest"... |

| Date: | 1954 |
|---|---|
| Description: | Interior perspective drawing of the living room of the Jerome Wallace house designed and drawn by architect John Randal McDonald. |

| Date: | 1953 |
|---|---|
| Description: | Interior perspective drawing of the living room of the Fred Graber house designed and drawn by architect John Randal McDonald. |

| Date: | 1949 |
|---|---|
| Description: | Exterior elevation drawing of the Goulais house designed and drawn by architect John Randal McDonald. The drawing shows the proposed new chimney, north wal... |

| Date: | 1952 |
|---|---|
| Description: | Interior pencil and colored pencil drawing of the living room of the Vernon Harrass residence executed on yellow tracing paper designed and drawn by archit... |

| Date: | 1952 |
|---|---|
| Description: | Interior perspective drawing of the living room of the Robert Johns residence designed and drawn by architect John Randal McDonald. McDonald gave the proj... |

| Date: | 1952 |
|---|---|
| Description: | Interior perspectives of the Robert Johns residence designed and drawn by architect John Randal McDonald. McDonald gave the project two names, "Spindrift"... |

| Date: | 1953 |
|---|---|
| Description: | Exterior perspective and plan sketched on yellow tracing paper for the Anthony Kalupy residence designed and drawn by architect John Randal McDonald. |

| Date: | 1956 |
|---|---|
| Description: | Pencil on vellum drawing showing an interior perspective of the living room/balcony space and an exterior perspective of the residence designed and drawn b... |

| Date: | 1953 |
|---|---|
| Description: | Pencil on vellum drawing of the exterior of the R. J. Buellesbach residence. |

| Date: | 1953 |
|---|---|
| Description: | Colored pencil on brownline drawing of the entrance to the R.J. Buellesbach residence designed and drawn by architect John Randal McDonald. |

| Date: | 1958 |
|---|---|
| Description: | Pencil on velum drawing of the Charles Murphy residence showing the floor plan and East and West elevations designed and drawn by architect John Randal McD... |

| Date: | 1957 |
|---|---|
| Description: | Pencil on vellum drawing of the exterior of the Joseph Hafen residence designed and drawn by architect John Randal McDonald. |

| Date: | 08 1948 |
|---|---|
| Description: | Floor plan of the Wisconsin Historical Society's "Story of Wisconsin" exhibit at the Wisconsin Centennial Exposition. |

| Date: | 1938 |
|---|---|
| Description: | Footing plan for the Mac Wilkie house drawn by the architect William Kaeser. The house was planned for the Sunset Village neighborhood. |

| Date: | 1938 |
|---|---|
| Description: | Colored drawing of the front elevation for the Mac Wilkie house drawn by the architect William Kaeser. The house was planned for the Sunset Village neighbo... |

| Date: | 1938 |
|---|---|
| Description: | Black and white drawing of two elevations for the Mac Wilkie house drawn by the architect William Kaeser. The house was planned for the Sunset Village neig... |

| Date: | |
|---|---|
| Description: | Blueprint of the formal garden for Stanley McCormick's Riven Rock estate at El Montecito, Santa Barbara, California. The blueprint was created by Shepley, ... |

| Date: | 1900 |
|---|---|
| Description: | Blueprint of the stone seat, outside elevation of Gate "Y," rear of fountain at end of basin, and elevation of Gate "Z" for Stanley McCormick's Riven Rock ... |
If you didn't find the material you searched for, our Library Reference Staff can help.
Call our reference desk at 608-264-6535 or email us at: